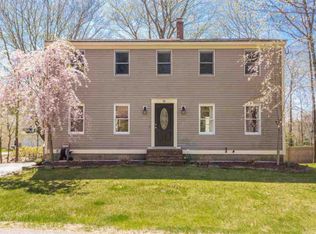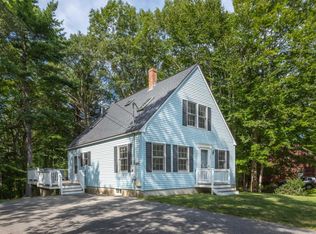Closed
$639,900
4 Izzy Lane, Kittery, ME 03904
3beds
1,487sqft
Single Family Residence
Built in 2006
4,791.6 Square Feet Lot
$672,900 Zestimate®
$430/sqft
$3,654 Estimated rent
Home value
$672,900
$599,000 - $754,000
$3,654/mo
Zestimate® history
Loading...
Owner options
Explore your selling options
What's special
Check out this move-in-ready Cape! Enjoy open concept living with vaulted ceilings, an atrium window, first floor bedroom, first floor laundry, and the comfort of central air conditioning. The second floor has a guest bedroom and the primary bedroom (which easily fits a king sized bed) plus a loft style family room or office. Great storage in the dry full basement, along with an attached garage for convenience. Relax out in the easy care yard with a private fenced brick patio area. No worries of a power outage: this home comes equipped with a whole house generator. You'll appreciate easy living in this sweet home in a great quiet neighborhood. Near town walking trails, shopping.
Zillow last checked: 8 hours ago
Listing updated: September 05, 2024 at 08:04pm
Listed by:
RE/MAX Shoreline
Bought with:
Berkshire Hathaway HomeServices Verani Realty
Source: Maine Listings,MLS#: 1586042
Facts & features
Interior
Bedrooms & bathrooms
- Bedrooms: 3
- Bathrooms: 2
- Full bathrooms: 2
Bedroom 1
- Features: Closet
- Level: First
Bedroom 2
- Features: Closet
- Level: Second
Bedroom 3
- Features: Closet
- Level: Second
Kitchen
- Features: Eat-in Kitchen
- Level: First
Living room
- Features: Gas Fireplace, Vaulted Ceiling(s)
- Level: First
Loft
- Features: Skylight
- Level: Second
Heating
- Forced Air
Cooling
- Central Air
Appliances
- Included: Dishwasher, Dryer, Electric Range, Refrigerator, Washer
Features
- 1st Floor Bedroom, Bathtub, Walk-In Closet(s)
- Flooring: Carpet, Laminate, Wood
- Basement: Interior Entry,Full,Unfinished
- Number of fireplaces: 1
Interior area
- Total structure area: 1,487
- Total interior livable area: 1,487 sqft
- Finished area above ground: 1,487
- Finished area below ground: 0
Property
Parking
- Total spaces: 1
- Parking features: Paved, 1 - 4 Spaces
- Attached garage spaces: 1
Features
- Patio & porch: Patio, Porch
- Has view: Yes
- View description: Trees/Woods
Lot
- Size: 4,791 sqft
- Features: Near Shopping, Near Turnpike/Interstate, Neighborhood, Cul-De-Sac, Level, Open Lot, Landscaped
Details
- Parcel number: KITTM061L019A8
- Zoning: R-RL
- Other equipment: Generator
Construction
Type & style
- Home type: SingleFamily
- Architectural style: Cape Cod
- Property subtype: Single Family Residence
Materials
- Wood Frame, Vinyl Siding
- Roof: Shingle
Condition
- Year built: 2006
Utilities & green energy
- Electric: Circuit Breakers
- Sewer: Private Sewer
- Water: Private, Well
Green energy
- Energy efficient items: Ceiling Fans
Community & neighborhood
Security
- Security features: Air Radon Mitigation System
Location
- Region: Kittery
HOA & financial
HOA
- Has HOA: Yes
- HOA fee: $50 monthly
Other
Other facts
- Road surface type: Paved
Price history
| Date | Event | Price |
|---|---|---|
| 6/12/2024 | Sold | $639,900$430/sqft |
Source: | ||
| 5/10/2024 | Pending sale | $639,900$430/sqft |
Source: | ||
| 4/29/2024 | Price change | $639,900-3%$430/sqft |
Source: | ||
| 4/10/2024 | Listed for sale | $659,900+86.9%$444/sqft |
Source: | ||
| 7/17/2018 | Sold | $353,000$237/sqft |
Source: | ||
Public tax history
| Year | Property taxes | Tax assessment |
|---|---|---|
| 2024 | $5,037 +4.4% | $354,700 |
| 2023 | $4,827 +1% | $354,700 |
| 2022 | $4,781 +3.7% | $354,700 |
Find assessor info on the county website
Neighborhood: 03904
Nearby schools
GreatSchools rating
- 6/10Shapleigh SchoolGrades: 4-8Distance: 2 mi
- 5/10Robert W Traip AcademyGrades: 9-12Distance: 2.7 mi
- 7/10Horace Mitchell Primary SchoolGrades: K-3Distance: 2.1 mi

Get pre-qualified for a loan
At Zillow Home Loans, we can pre-qualify you in as little as 5 minutes with no impact to your credit score.An equal housing lender. NMLS #10287.
Sell for more on Zillow
Get a free Zillow Showcase℠ listing and you could sell for .
$672,900
2% more+ $13,458
With Zillow Showcase(estimated)
$686,358
