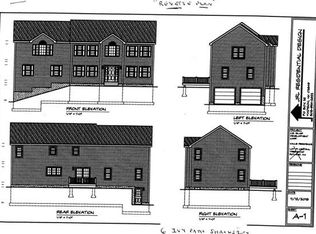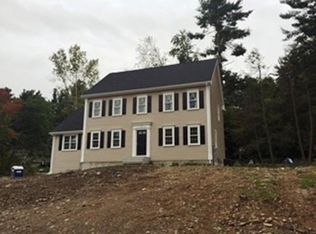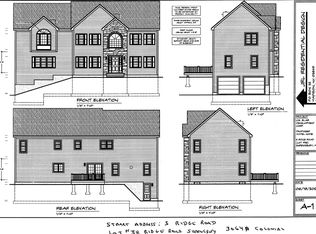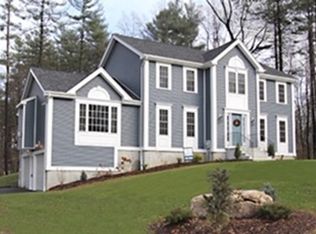BE READY TO MOVE-IN !! Open floor plan, split entry featuring wood cathedral ceilings in living and dining rooms, ceiling fan. Young fully applianced kitchen, sky light, center island and access to spacious tiered deck. Three bedrooms plus updated full bath. Interior freshly painted. Hardwoods on main level. Lower level family room features carpeting, fireplace, built ins, full bath. Two car heated garage with work area and/or storage. In ground heated pool plus 16x20 shed. Home features: young roof, attic with Icynene insulation-plenty of storage. Radon mitigation system, central air conditioning, new septic tank and d-box. Home owner has been very diligent in maintenance of home. Get ready to enjoy a large yard, in ground heated pool with concrete surround and spacious wood decking. A special home in a convenient neighborhood. Minutes to #290.
This property is off market, which means it's not currently listed for sale or rent on Zillow. This may be different from what's available on other websites or public sources.



