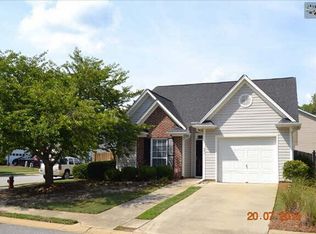Have you been searching for a larger home in Ivy Green? Your Ivy Green opportunity has arrived with this rare and charming 4 bedroom 1870 sq. ft. home with a full 2 car garage. Horne has many great features including a spacious open floor plan, master bedroom on the main floor, three full baths, eat-in kitchen, laminate floors downstairs, gas/electric log fireplace, screened porch and fenced back yard. Ivy Green is known for its privacy, two neighborhood green spaces, sidewalks, public fountain, great schools and convenient access to 1-26 and Harbison area shopping! You will also have more time for pleasant walks through the beautifully landscaped neighborhood since front yard maintenance is included! Come see all the great features this home and Ivy Green have to offer!
This property is off market, which means it's not currently listed for sale or rent on Zillow. This may be different from what's available on other websites or public sources.
