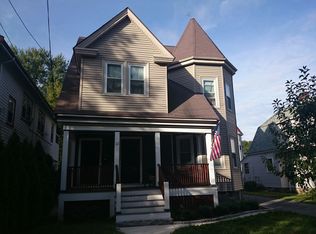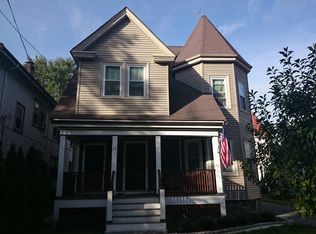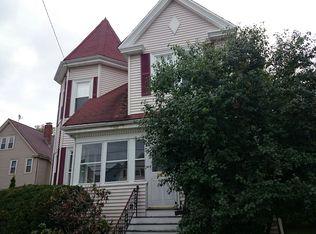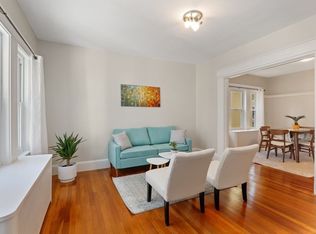Great Victorian ready to be restored lots of parking and just steps to the T , this is an estate sale and will be subject to license to sell and court approvals , home will be sold in as in condition , Cash Sale or 203 k this house needs total rehab .Buyer responsible for smoke inspection
This property is off market, which means it's not currently listed for sale or rent on Zillow. This may be different from what's available on other websites or public sources.



