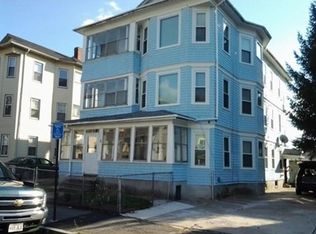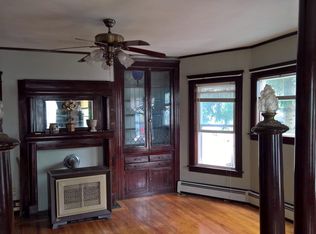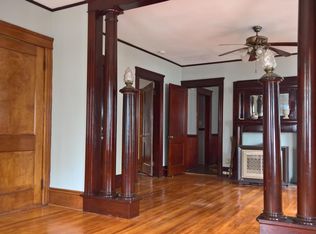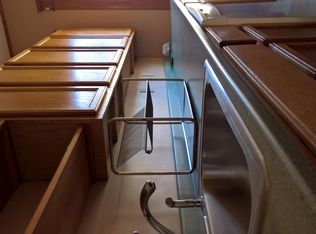BACK ON MARKET- Buyer Financing Fell Through. GROUP SHOWING ONLY SAT 10/12/19 @1:00-2:30 P.M. Looking for a Great Opportunity? This Updated 3-Family Just Minutes from Clark University! Spacious Large units including 2 bedrooms 1 bath. A 3rd Bedroom can Easily be Added!! Roof is only 2 Years New! Updated Kitchen in All 3 Units! New Heating on the 1st and 3rd Floor Units! and Newly Paved Parking in the Back! Clean Basement with Extra Storage Stalls, Landlord Meter and 3 Individually Metered Electrical Boxes, 5-car Off-Street Parking with Recently Paved Driveway! Close to many Amenities! Just a few Minutes to a Park, Restaurants and Grocery Stores, Clark University, and Many More Amenities! Rents Can Easily be Increased.
This property is off market, which means it's not currently listed for sale or rent on Zillow. This may be different from what's available on other websites or public sources.



