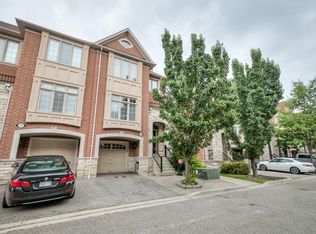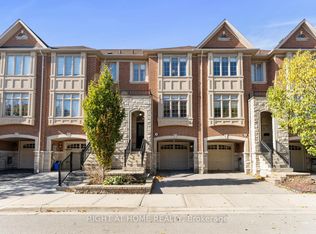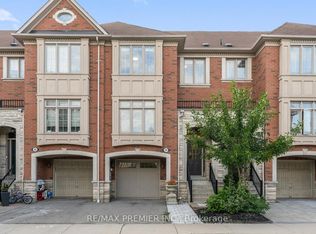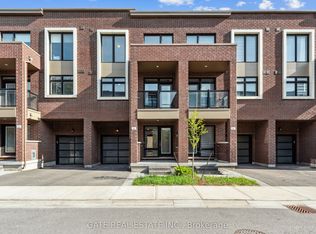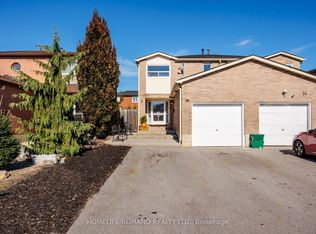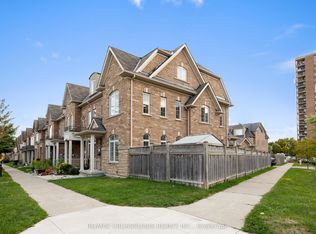Rare opportunity to own this unique 3-bedroom executive townhouse offering over 2,500 square feet of beautifully finished living space. Freshly painted and move-in ready, this home features four newly refreshed rooms, including a spacious primary bedroom with an ensuite and walk-in closet. The upgraded gym area offers flexibility, it can be converted into a fourth bedroom with a private closet and bathroom or reimagined as a playroom or recreation room to suit your lifestyle. Whether you're single, coupled, or a growing family, this home is designed to entertain. Host friends and loved ones in your backyard oasis, featuring a natural gas BBQ hookup and a relaxing hot tub. Unwind in your very own in-home steam room (see pics) and enjoy spa-like comfort without ever leaving the house. Located close to all amenities and everything Woodbridge has to offer. This property combines luxury, flexibility, and location in one rare package.
For sale
C$998,000
4 Isaac Devins Ave, Vaughan, ON L4L 0A4
3beds
4baths
Townhouse
Built in ----
1,502.7 Square Feet Lot
$-- Zestimate®
C$--/sqft
C$-- HOA
What's special
- 35 days |
- 34 |
- 2 |
Zillow last checked: 8 hours ago
Listing updated: November 14, 2025 at 06:21am
Listed by:
REAL ESTATE HOMEWARD
Source: TRREB,MLS®#: N12523440 Originating MLS®#: Toronto Regional Real Estate Board
Originating MLS®#: Toronto Regional Real Estate Board
Facts & features
Interior
Bedrooms & bathrooms
- Bedrooms: 3
- Bathrooms: 4
Primary bedroom
- Level: Second
- Dimensions: 4.56 x 3.26
Bedroom 2
- Level: Second
- Dimensions: 3.9 x 2.73
Bedroom 3
- Level: Second
- Dimensions: 3.23 x 3.01
Breakfast
- Level: Main
- Dimensions: 3.2 x 3.13
Dining room
- Level: Main
- Dimensions: 8.41 x 4.11
Exercise room
- Level: Lower
- Dimensions: 4.77 x 3.28
Family room
- Level: Ground
- Dimensions: 5.41 x 4.15
Kitchen
- Level: Main
- Dimensions: 3.26 x 3.02
Living room
- Level: Main
- Dimensions: 8.41 x 4.11
Heating
- Forced Air, Gas
Cooling
- Central Air
Features
- None
- Basement: Finished
- Has fireplace: Yes
- Fireplace features: Electric
Interior area
- Living area range: 2000-2500 null
Video & virtual tour
Property
Parking
- Total spaces: 2
- Parking features: Garage
- Has garage: Yes
Features
- Stories: 2
- Pool features: None
Lot
- Size: 1,502.7 Square Feet
Details
- Parcel number: 032231315
Construction
Type & style
- Home type: Townhouse
- Property subtype: Townhouse
Materials
- Stucco (Plaster), Brick
- Foundation: Poured Concrete
- Roof: Shingle
Utilities & green energy
- Sewer: Sewer
Community & HOA
Location
- Region: Vaughan
Financial & listing details
- Annual tax amount: C$4,293
- Date on market: 11/7/2025
REAL ESTATE HOMEWARD
By pressing Contact Agent, you agree that the real estate professional identified above may call/text you about your search, which may involve use of automated means and pre-recorded/artificial voices. You don't need to consent as a condition of buying any property, goods, or services. Message/data rates may apply. You also agree to our Terms of Use. Zillow does not endorse any real estate professionals. We may share information about your recent and future site activity with your agent to help them understand what you're looking for in a home.
Price history
Price history
Price history is unavailable.
Public tax history
Public tax history
Tax history is unavailable.Climate risks
Neighborhood: Woodbridge
Nearby schools
GreatSchools rating
No schools nearby
We couldn't find any schools near this home.
- Loading
