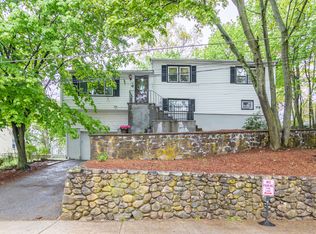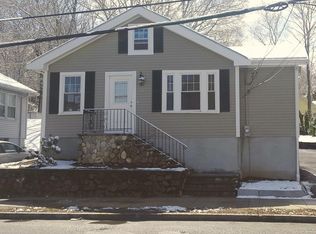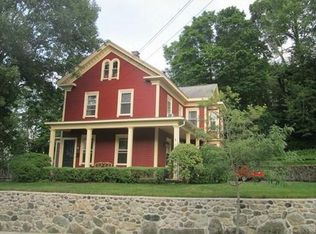Charming 3 bdrm Cape nestled in a great neighborhood next to the South School! Fresh paint in neutral tones & gleaming HW floors greet you as you enter the sun-lit LR! The kit is bright too & opens to the dining area overlooking the awesome back yard! The master bdrm has 3 closets & the 1st fl bdrm is a versatile space & bodes well as an in-home office too! 2 full bths & bonus room in LL, potential for a playroom or man cave! Curl up by the fireplace in the winter & in the warmer months step out into the large level yard offering space for gardens, yard games, cookouts, maybe a pool? This is a great commuting location into Boston too as the 133 bus is in walking distance & Rts. 93 and 28 are close by. Walk to the town center, Spot Pond & Lynn Fells Reservation, offering all sorts of outdoor recreation & fresh air! New Mitsubishi split AC/heat units & exterior painted in 2019. High efficiency boiler, 200 amps, updated windows. Just unpack & be in before the summer is over!
This property is off market, which means it's not currently listed for sale or rent on Zillow. This may be different from what's available on other websites or public sources.


