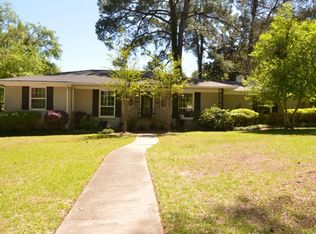Sold on 05/06/25
Price Unknown
4 Iris Cir, Longview, TX 75601
4beds
2,396sqft
Single Family Residence
Built in 1960
0.44 Acres Lot
$328,600 Zestimate®
$--/sqft
$1,958 Estimated rent
Home value
$328,600
$309,000 - $348,000
$1,958/mo
Zestimate® history
Loading...
Owner options
Explore your selling options
What's special
This charming and updated 4-bedroom, 3-bathroom home offers 2,396 square feet of living space on a spacious 0.44-acre lot in a well-established, desirable Longview neighborhood—close to shopping, dining, and schools, yet tucked away in a peaceful, quiet setting. Inside, you’ll find fresh paint, new butcher block kitchen countertops, brand-new appliances, and beautiful original terra cotta and brick floors, along with original built-ins and plenty of storage. One bedroom functions as a private mother-in-law suite off the detached two-car garage, complete with its own laundry room, full bath, and water heater—ideal for guests, a home office, or rental potential. The open layout features a den/dining combo, gas fireplace, bar area, and a kitchen with tons of counter space. Out back, enjoy a large, covered patio with lights and a fully fenced yard—perfect for entertaining! This one has the space, updates, and location you’ve been looking for!
Zillow last checked: 8 hours ago
Listing updated: May 13, 2025 at 05:51am
Listed by:
Katie M Ellis 903-738-5609,
Miller Homes Group - Gladewater
Bought with:
Jesse R Moore
Mayben Realty, LLC
Source: LGVBOARD,MLS#: 20251880
Facts & features
Interior
Bedrooms & bathrooms
- Bedrooms: 4
- Bathrooms: 3
- Full bathrooms: 3
Bathroom
- Features: Shower and Tub, Vinyl Tile, Tile Counters
Dining room
- Features: Den/Dining Combo
Heating
- Central Gas, Wall Furnace
Cooling
- Central Electric, Window Unit(s)
Appliances
- Included: Elec Range/Oven, Microwave, Dishwasher, Refrigerator, Gas Water Heater, Electric Water Heater
- Laundry: Laundry Room, Electric Dryer Hookup, Washer Hookup
Features
- Paneling, Ceiling Fan(s), Wired for Data, Ceiling Fans, High Speed Internet, In-Law Floorplan
- Flooring: Vinyl
- Windows: Partial Curtains, Shades/Blinds
- Has fireplace: Yes
- Fireplace features: Gas Log
Interior area
- Total structure area: 2,396
- Total interior livable area: 2,396 sqft
Property
Parking
- Total spaces: 2
- Parking features: Garage, Garage Faces Front, See Remarks, Attached, Concrete
- Attached garage spaces: 2
- Has uncovered spaces: Yes
Features
- Levels: One
- Stories: 1
- Patio & porch: Patio, Covered
- Exterior features: Rain Gutters
- Pool features: None
- Fencing: Wood,Chain Link
Lot
- Size: 0.44 Acres
- Features: Landscaped, Native Grass, Sandy Loam
- Topography: Level
Details
- Additional structures: Guest House, Guest Quarters
- Parcel number: 49812
Construction
Type & style
- Home type: SingleFamily
- Architectural style: Traditional
- Property subtype: Single Family Residence
Materials
- Brick and Wood
- Foundation: Slab
- Roof: Composition
Condition
- Year built: 1960
Utilities & green energy
- Sewer: Public Sewer
- Water: Public Water, City
- Utilities for property: Electricity Available
Community & neighborhood
Location
- Region: Longview
Other
Other facts
- Listing terms: Cash,Conventional
- Road surface type: Asphalt
Price history
| Date | Event | Price |
|---|---|---|
| 5/6/2025 | Sold | -- |
Source: | ||
| 3/22/2025 | Listed for sale | $325,000+120.3%$136/sqft |
Source: | ||
| 3/24/2021 | Listing removed | -- |
Source: Owner | ||
| 7/17/2018 | Listing removed | $1,695$1/sqft |
Source: Owner | ||
| 6/15/2018 | Listed for rent | $1,695$1/sqft |
Source: Owner | ||
Public tax history
| Year | Property taxes | Tax assessment |
|---|---|---|
| 2025 | $5,136 +3.4% | $257,280 +3.6% |
| 2024 | $4,965 +5% | $248,280 +4.1% |
| 2023 | $4,728 +22.4% | $238,540 +35.1% |
Find assessor info on the county website
Neighborhood: 75601
Nearby schools
GreatSchools rating
- NAJudson Middle SchoolGrades: Distance: 4.7 mi
- 6/10Bramlette Steam AcademyGrades: 1-5Distance: 0.4 mi
- 6/10Longview High SchoolGrades: 8-12Distance: 1.8 mi
Schools provided by the listing agent
- District: Longview ISD
Source: LGVBOARD. This data may not be complete. We recommend contacting the local school district to confirm school assignments for this home.
