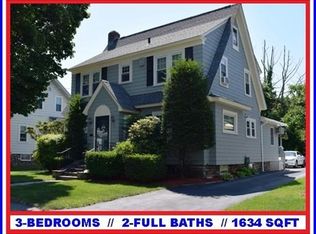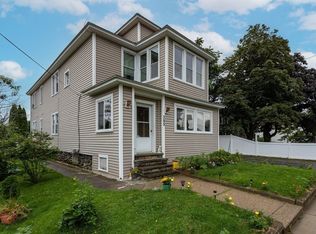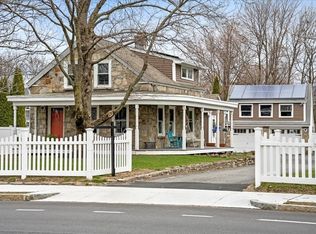This stunning 3-bedroom bungalow is situated in a highly desirable Greendale/Burncoat neighborhood & awaits new owners! You will instantly feel at home as you enter through the front door into the entry way. The updated kitchen is one you will envision yourself cooking in complete w/ s/s appliances, tons of cabinets for storage, plenty of countertop space for prepping and a breakfast bar that opens to the dining room featuring a built in cabinet & access to the private back deck - making it easy to entertain indoors or out. A sun filled living room and full bath complete the first floor. 3 bedrooms and another full bath can be found on the 2nd floor. Be in your new home in time to host summer gatherings in your backyard complete with an irrigation system, a large fenced in garden, an above ground pool, a hot tub and Koi pond. A 1 car garage, a paved driveway complete the package! Potential 2nd lot - buyer to perform due diligence. Don't let this be the one that got away! See it today.
This property is off market, which means it's not currently listed for sale or rent on Zillow. This may be different from what's available on other websites or public sources.


