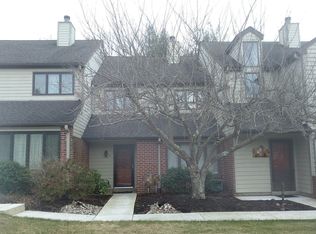4 Ingham Way, New Hope, PA 18938 The property at 4 Ingham Way, New Hope, PA 18938 is a 3-bedroom, 2.5-bathroom townhouse located in the Ingham Mews community. This home offers 1,974 square feet of living space across three levels. The main floor features an expansive foyer and living room with a wood-burning fireplace, leading to a formal dining area and a new composite deck suitable for outdoor entertaining. A full kitchen renovation consists of new cabinets, new granite countertops, new tile back splash, and all new stainless-steel appliances with two years remaining on the warranty. The second floor hosts the primary bedroom with an en suite bath with a full walk-in shower and a guest bedroom with a full hall bath. The third-floor loft, equipped with skylights, a ceiling fan, and a walk-in closet, can serve as additional sleeping quarters or a home office. The home also has a new clothes washer and dryer and AC unit. If you are looking for a move in ready townhome this is for you. The Ingham Mews community offers amenities such as a private pool and tennis courts. The monthly association fee covers landscaping, snow removal, trash pickup, roofing, and siding maintenance. Parking includes a one-car garage and an additional assigned space, with guest parking available within the community. The property is situated within the highly regarded New Hope-Solebury School District. Don’t miss this turnkey opportunity in one of Bucks County’s most charming locations! Please call 215.768.2176 or email gmp128@hotmail.com for additional information.
This property is off market, which means it's not currently listed for sale or rent on Zillow. This may be different from what's available on other websites or public sources.
