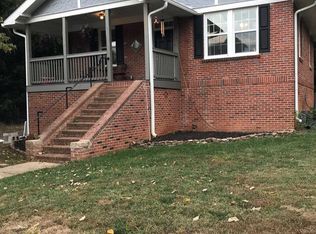Closed
$235,000
4 I Ave, Gainesville, GA 30504
2beds
1,201sqft
Single Family Residence
Built in 1926
0.27 Acres Lot
$235,200 Zestimate®
$196/sqft
$1,565 Estimated rent
Home value
$235,200
$223,000 - $247,000
$1,565/mo
Zestimate® history
Loading...
Owner options
Explore your selling options
What's special
Welcome to your charming historic home conveniently located near schools, shoping and I 985. This home has been recently renovated completely with modern kitchen appliances, recent paint throughout, quality luxury vinyl woodgrain flooring, renewed plumbing and electrical, new roof, and new front porch railings. The interior can either be a 3 bedroom plan, or a 2 bedroom plan with a separate formal dining area. There are 3 decorative fireplaces which can accomidate electrical or ventless gas logs. Additionally, there is a separate outdoor storage structure. This home is move in ready in the very desirable and historic Chicopee Village Subdivision.
Zillow last checked: 8 hours ago
Listing updated: September 03, 2025 at 10:01am
Listed by:
Michael D Witcher 770-331-9480,
Pro Real Estate Associates
Bought with:
Dat Nguyen, 428690
Virtual Properties Realty.com
Source: GAMLS,MLS#: 10501968
Facts & features
Interior
Bedrooms & bathrooms
- Bedrooms: 2
- Bathrooms: 1
- Full bathrooms: 1
- Main level bathrooms: 1
- Main level bedrooms: 2
Heating
- Central, Electric, Forced Air
Cooling
- Central Air, Heat Pump
Appliances
- Included: Oven/Range (Combo), Refrigerator
- Laundry: Mud Room
Features
- Flooring: Laminate
- Basement: Crawl Space
- Attic: Expandable
- Number of fireplaces: 3
Interior area
- Total structure area: 1,201
- Total interior livable area: 1,201 sqft
- Finished area above ground: 1,201
- Finished area below ground: 0
Property
Parking
- Total spaces: 2
- Parking features: Carport
- Has carport: Yes
Features
- Levels: One
- Stories: 1
- Fencing: Chain Link
- Has view: Yes
- View description: City
- Frontage type: Borders US/State Park
Lot
- Size: 0.27 Acres
- Features: City Lot, Cul-De-Sac
Details
- Additional structures: Outbuilding
- Parcel number: 15035A007001
Construction
Type & style
- Home type: SingleFamily
- Architectural style: Brick 4 Side,Bungalow/Cottage
- Property subtype: Single Family Residence
Materials
- Brick
- Roof: Composition
Condition
- Resale
- New construction: No
- Year built: 1926
Utilities & green energy
- Electric: 220 Volts
- Sewer: Public Sewer
- Water: Public
- Utilities for property: Cable Available, Electricity Available, High Speed Internet, Natural Gas Available, Phone Available, Sewer Connected, Water Available
Community & neighborhood
Security
- Security features: Smoke Detector(s)
Community
- Community features: None
Location
- Region: Gainesville
- Subdivision: Chicopee Village
Other
Other facts
- Listing agreement: Exclusive Right To Sell
- Listing terms: 1031 Exchange,Cash,Conventional,VA Loan
Price history
| Date | Event | Price |
|---|---|---|
| 8/28/2025 | Sold | $235,000-9.3%$196/sqft |
Source: | ||
| 8/8/2025 | Pending sale | $259,000$216/sqft |
Source: | ||
| 7/15/2025 | Price change | $259,000-3.7%$216/sqft |
Source: | ||
| 6/26/2025 | Price change | $269,000-2.2%$224/sqft |
Source: | ||
| 4/17/2025 | Listed for sale | $275,000-8%$229/sqft |
Source: | ||
Public tax history
| Year | Property taxes | Tax assessment |
|---|---|---|
| 2024 | $1,665 +5.8% | $64,440 +9.6% |
| 2023 | $1,575 +23.4% | $58,800 +31.1% |
| 2022 | $1,277 -12.1% | $44,840 -8% |
Find assessor info on the county website
Neighborhood: 30504
Nearby schools
GreatSchools rating
- 3/10Chicopee Elementary SchoolGrades: PK-5Distance: 1.7 mi
- 6/10South Hall Middle SchoolGrades: 6-8Distance: 2.1 mi
- 5/10Johnson High SchoolGrades: 9-12Distance: 1.9 mi
Schools provided by the listing agent
- Elementary: Chicopee Woods
- Middle: South Hall
- High: Johnson
Source: GAMLS. This data may not be complete. We recommend contacting the local school district to confirm school assignments for this home.
Get a cash offer in 3 minutes
Find out how much your home could sell for in as little as 3 minutes with a no-obligation cash offer.
Estimated market value
$235,200
Get a cash offer in 3 minutes
Find out how much your home could sell for in as little as 3 minutes with a no-obligation cash offer.
Estimated market value
$235,200
