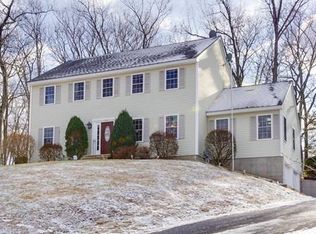STUNNING and spacious 2359 sq ft Colonial. Centrally located at end of a cul de sac in small Shrewsbury neighborhood with a fabulous floor plan * The home features 4 bedrms, 2.5 baths, large finished basement, first floor laundry, fireplaced front to back living room * Oversized 2 level deck off kitchen overlooks private wooded lot * Dining room off kitchen boasts beautiful hardwoods and natural lighting * 2nd floor leads to the large master suite with walk in closet and master bath w/double sinks * 3 generous sized bedrooms with a full bath complete the 2nd floor * Laundry conveniently located on main level * 2 car garage accessible to main living level for great convenience * Additional 599 sq ft in finished basement, Dry bar area, storage closets AND an unfinished room with lots of possibilities * Basement walks out to a wood covered patio with private view of the back yard and fire pit area. Convenient to Rt 9, 290, Mass Pike and much more.
This property is off market, which means it's not currently listed for sale or rent on Zillow. This may be different from what's available on other websites or public sources.
