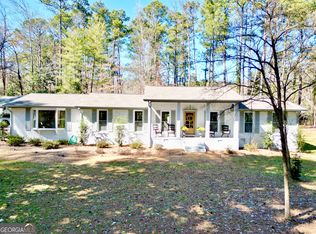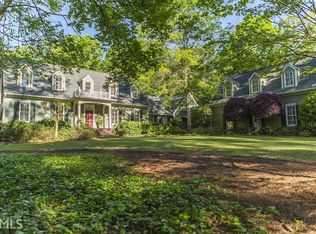Space Galore!! This 3500+/- sf home off of Horseleg Creek Road has plenty of room for every need. The private 1.31 acre lot has a Southern Living Style shade garden that takes you on a stroll down a pebble walking path through the azaleas, dogwoods, hydrangeas, roses and much more. Inside the updated home you will find a large living room with gas fireplace and beautiful mantle, a bar and 2 half baths with solid walnut cabinets and granite counter tops, a formal living room, a large dining room, breakfast area and kitchen with an island. The kitchen has double ovens, a separate induction style cook top, dishwasher and microwave. Upstairs has an over sized master and sitting room with gas logs. The master bath has just been updated with new cabinets, counter tops, and a beautifully done stand up shower. There are 3 other bedrooms, an office/5th bedroom, a bonus room for the kids, and two other full baths. This home has been continuously updated since the current owners possession and is move in ready. Call the agent today for your showing!
This property is off market, which means it's not currently listed for sale or rent on Zillow. This may be different from what's available on other websites or public sources.

