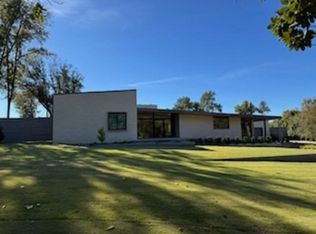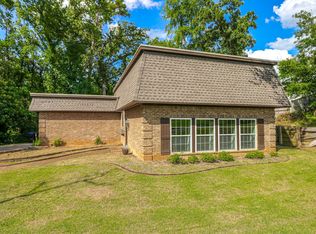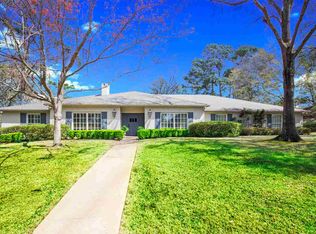Sold on 12/11/25
Price Unknown
4 Huntington Cir, Longview, TX 75601
4beds
4,022sqft
Single Family Residence
Built in 1964
0.73 Acres Lot
$550,300 Zestimate®
$--/sqft
$3,642 Estimated rent
Home value
$550,300
$523,000 - $578,000
$3,642/mo
Zestimate® history
Loading...
Owner options
Explore your selling options
What's special
Major price reduction to get this home sold! This home in Huntington Park has it all. You will feel right at home and love viewing this picture perfect space. Downstairs offers multiple living or entertaining areas, large kitchen with center island, stainless appliances including a double oven and gas cooktop. Tons of countertop space and cabinets. There is a private primary bedroom with kitchenette, full bath and private entrance downstairs, perfect for a mother in saw suite or potential rental space (this could also be the downstairs primary bedroom). Downstairs also features a half bath for guests and a gorgeous room at the back with large windows for viewing the yard and letting in tons of natural light. Upstairs features 3 large bedrooms and a sitting area. The primary bedroom upstairs offers a huge closet, bonus storage area and large windows. There is a sitting area at the top of the stairs also which could serve as a flex space for TV watching or small game room for kids. If you’ve been looking for a home with flexibility, comfort, and a great location, this one deserves a spot on your list. The outside has 2 driveways (one on each side of the house). One driveway is access for downstairs primary bedroom and the other one is the garage area. Throughout the house, you’ll find thoughtful updates that blend today’s conveniences with a warm, inviting feel. Step outside and enjoy the oversized lot, offering plenty of space for gardening, play, or simply enjoying the outdoors. Recent refresh to the brick patio off kitchen door.
Zillow last checked: 8 hours ago
Listing updated: December 11, 2025 at 09:23am
Listed by:
Lori Keebaugh 903-736-0873,
Keebaugh & Company
Bought with:
Candice Clark
Coldwell Banker Lenhart-Gilmer
Source: LGVBOARD,MLS#: 20256137
Facts & features
Interior
Bedrooms & bathrooms
- Bedrooms: 4
- Bathrooms: 4
- Full bathrooms: 3
- 1/2 bathrooms: 1
Bathroom
- Features: Shower and Tub, Shower/Tub
Dining room
- Features: Formal Living Combo
Heating
- Central Electric
Cooling
- Central Electric
Appliances
- Included: Elec Range/Oven, Double Oven, Microwave, Dishwasher, Disposal, Gas Water Heater
- Laundry: Laundry Room, Washer Hookup
Features
- Ceiling Fan(s), Food Center, Ceiling Fans, Master Downstairs, Breakfast Bar, Eat-in Kitchen, In-Law Floorplan
- Flooring: Tile, Hardwood, Laminate
- Windows: Partial Curtains
- Number of fireplaces: 1
- Fireplace features: Wood Burning, Living Room
Interior area
- Total structure area: 4,022
- Total interior livable area: 4,022 sqft
Property
Parking
- Total spaces: 2
- Parking features: Garage, Garage Faces Side, Garage Door Opener, Attached, Other, Paved
- Attached garage spaces: 2
- Has uncovered spaces: Yes
Features
- Levels: Two
- Stories: 2
- Patio & porch: Patio
- Exterior features: Auto Sprinkler, Rain Gutters
- Pool features: None
- Fencing: Chain Link
Lot
- Size: 0.73 Acres
- Dimensions: 198x160
- Features: Landscaped
Details
- Additional structures: None
- Parcel number: 48278
Construction
Type & style
- Home type: SingleFamily
- Architectural style: Traditional
- Property subtype: Single Family Residence
Materials
- Brick Veneer
- Foundation: Slab
- Roof: Composition
Condition
- Year built: 1964
Utilities & green energy
- Sewer: Public Sewer
- Water: Public Water, City
- Utilities for property: Electricity Available
Community & neighborhood
Location
- Region: Longview
Other
Other facts
- Listing terms: Cash,FHA,Conventional,VA Loan
- Road surface type: Asphalt
Price history
| Date | Event | Price |
|---|---|---|
| 12/11/2025 | Sold | -- |
Source: | ||
| 12/4/2025 | Pending sale | $555,000$138/sqft |
Source: | ||
| 11/5/2025 | Price change | $555,000-5.5%$138/sqft |
Source: | ||
| 10/8/2025 | Price change | $587,000-2.2%$146/sqft |
Source: | ||
| 9/6/2025 | Price change | $599,900+4.3%$149/sqft |
Source: | ||
Public tax history
| Year | Property taxes | Tax assessment |
|---|---|---|
| 2025 | $3,921 -20.6% | $446,226 +10% |
| 2024 | $4,937 -0.1% | $405,660 -17% |
| 2023 | $4,943 -24.7% | $488,470 +46.7% |
Find assessor info on the county website
Neighborhood: 75601
Nearby schools
GreatSchools rating
- NAJudson Middle SchoolGrades: Distance: 4.5 mi
- 6/10Bramlette Steam AcademyGrades: 1-5Distance: 1 mi
- 6/10Longview High SchoolGrades: 8-12Distance: 1.8 mi
Schools provided by the listing agent
- District: Longview
Source: LGVBOARD. This data may not be complete. We recommend contacting the local school district to confirm school assignments for this home.


