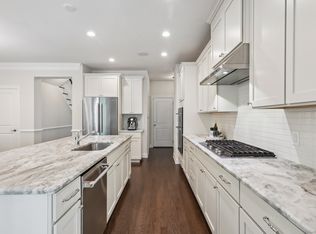Welcome to 4 Hunting Ridge Lane in Bethel, a beautiful, like new townhome in the NON-age restricted section of the Summit. Boasting almost $40,000 worth of upgrades including upgraded cabinetry, upgraded tile and upgraded stone choices, all tastefully and beautifully done. The welcoming front porch provides the perfect backdrop for the well appointed finishes inside. An open concept main floor is the ideal place to entertain with a large stylish white kitchen featuring stainless steel appliances. A gas fireplace in the family room creates a cozy space to relax, while looking out on the private backyard and patio. A dining room, office space and half bath round out the main floor. Upstairs the primary bedroom is light and bright, featuring large windows and high ceilings. The spacious spa-like bathroom and walk in closet are luxurious elements in this space. Two other generous size bedrooms share a second on trend full bathroom. The lower level of the townhome with 12 ft ceilings, could serve a multitude of purposes! Besides the wonderful upgrades, a unique feature of this townhome is the private yard space and patio, not typical of others in this complex. Additionally, the complex offers sate of the art facilities including a full gym, with yoga studio space, a beautiful pool, tennis courts and a spacious clubhouse with full kitchen and pool table. Maintenance free living with resort style amenities is waiting for you at The Summit! Set up your showing today!
This property is off market, which means it's not currently listed for sale or rent on Zillow. This may be different from what's available on other websites or public sources.

