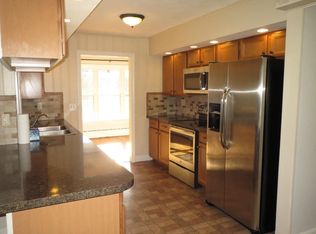This mid century Cape was custom built and has been lovingly cared for by the same family for over 60 years. Solid, brick, steel beam construction with updated windows throughout, this home is located on quiet street within walking distance to town center and High School. First floor features beautiful hardwood floors in Living Room which includes fireplace , Dining Room and Bedrooms. Kitchen has built in dining area and laundry facilities for easy access. Second level of home includes two bedrooms, second full bath with updated vanity, and open area with built in desk and shelves great for office space. New boiler and hot water tank installed in 2010. Full unfinished basement includes solid work benches, perfect for wood shop, craft room or storage. Great curb appeal with established landscaping. Bring your ideas for some updating and decorating and become the second owner of this residence.
This property is off market, which means it's not currently listed for sale or rent on Zillow. This may be different from what's available on other websites or public sources.

