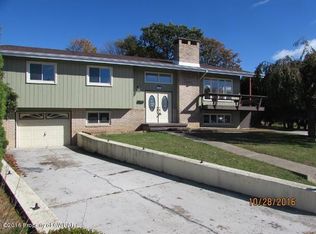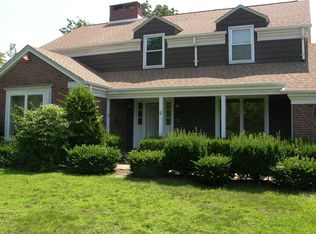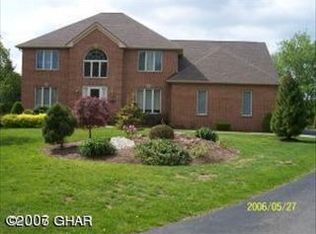Sold for $360,000
$360,000
4 Hunter Rd, Hazleton, PA 18201
5beds
3,266sqft
Single Family Residence
Built in 1960
0.4 Acres Lot
$378,900 Zestimate®
$110/sqft
$2,496 Estimated rent
Home value
$378,900
$318,000 - $451,000
$2,496/mo
Zestimate® history
Loading...
Owner options
Explore your selling options
What's special
Beautifully maintained 5 Bedroom 3.5 bath home on a .38 acre lot! Tile flooring welcomes you as you enter the foyer of the home. The main floor offers a formal living room, dining room, laundry room and half bath. The kitchen area features an island and breakfast area that opens up to a spacious family room which is highlighted by a wood burning fireplace. The second floor hosts five generously sized bedrooms including a primary bedroom suite and the second full bathroom. All bedrooms have closets and ceiling fans. The lower level adds additional square footage with a finished recreation area that includes a bar, an office and a full bath. A screened in porch and deck enhances your warm weather enjoyment. Plenty of parking with both the side entry garage and driveway. Windows have been replaced and an AC condenser is brand new. This home also has three zones of heat and two with AC which allows comfortable control of all floors. This home truly will check all of your boxes!
Zillow last checked: 15 hours ago
Source: Berkshire Hathaway HomeServices Homesale Realty,MLS#: PALU2001800
Facts & features
Interior
Bedrooms & bathrooms
- Bedrooms: 5
- Bathrooms: 4
- Full bathrooms: 3
- 1/2 bathrooms: 1
Heating
- Other, Electric
Cooling
- Central Air
Interior area
- Total structure area: 3,266
- Total interior livable area: 3,266 sqft
Property
Lot
- Size: 0.40 Acres
Details
- Parcel number: 71U8NW23011003
Construction
Type & style
- Home type: SingleFamily
- Property subtype: Single Family Residence
Materials
- Roof: Other
Condition
- Year built: 1960
Community & neighborhood
Location
- Region: Hazleton
- Subdivision: HAZLETON CITY
Price history
| Date | Event | Price |
|---|---|---|
| 6/12/2025 | Sold | $360,000-10%$110/sqft |
Source: | ||
| 5/12/2025 | Pending sale | $400,000$122/sqft |
Source: | ||
| 2/19/2025 | Listed for sale | $400,000+6.7%$122/sqft |
Source: Luzerne County AOR #25-753 Report a problem | ||
| 10/21/2024 | Sold | $375,000$115/sqft |
Source: | ||
| 10/10/2024 | Pending sale | $375,000$115/sqft |
Source: | ||
Public tax history
| Year | Property taxes | Tax assessment |
|---|---|---|
| 2023 | $6,672 +2.3% | $261,200 |
| 2022 | $6,523 | $261,200 |
| 2021 | $6,523 +11.6% | $261,200 |
Find assessor info on the county website
Neighborhood: 18201
Nearby schools
GreatSchools rating
- 5/10Heights Terrace El/Middle SchoolGrades: K-8Distance: 0.2 mi
- 4/10Hazleton Area High SchoolGrades: 9-12Distance: 2.5 mi
Schools provided by the listing agent
- District: HAZLETON AREA
Source: Berkshire Hathaway HomeServices Homesale Realty. This data may not be complete. We recommend contacting the local school district to confirm school assignments for this home.

Get pre-qualified for a loan
At Zillow Home Loans, we can pre-qualify you in as little as 5 minutes with no impact to your credit score.An equal housing lender. NMLS #10287.


