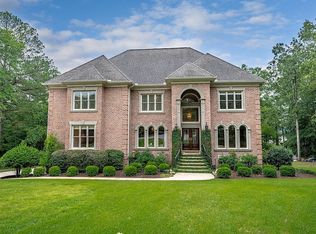BEAUTIFUL ALL Brick HOME with 4 bedrooms located on a quiet cul-de-sac in Ascot Downs. Open foyer w vaulted ceilings, formal dining room, office with pocket glass doors, great room w custom built-in entertainment center, fireplace and French doors to deck. Newly refinished hardwoods throughout downstairs living area and Master. Laundry room on main level w sink. Gourmet kitchen features granite counters, Bosch dishwasher, GE induction cooktop, GE Profile microwave and double wall ovens. Master Suite is located on the main level w private bath, garden tub and walk-in closet; 3 additional bedrooms on second level, 2 bedrooms share a bathroom, 1 bedroom has a private bathroom, both upstairs bathrooms fully renovated, huge FROG w large closet. Beautiful large fenced backyard with deck, great for kids and entertaining. Side entry 2 car garage. Built in safe w touch screen access and a key backup in case of power loss. A C units less than 5 years old
This property is off market, which means it's not currently listed for sale or rent on Zillow. This may be different from what's available on other websites or public sources.
