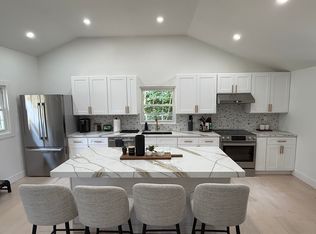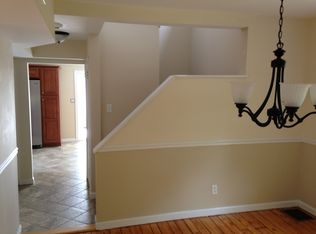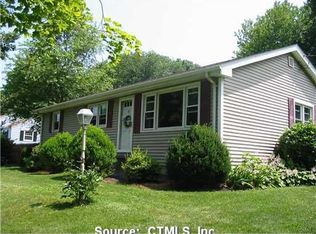Surprisingly open floor plan in this bright and Sunny Ranch! Large open kitchen, dining room and living area. Home features hardwood floors under the carpet in most rooms. Newer windows, furnace roof and public water. Dining room area leads to a great large deck. Lower level has a big finished family room, with a large work space and spacious two car garage, and separate laundry room. Corner of Rt 139 and Hubbard. Great location with easy commute to both Rt 80 and 95.
This property is off market, which means it's not currently listed for sale or rent on Zillow. This may be different from what's available on other websites or public sources.


