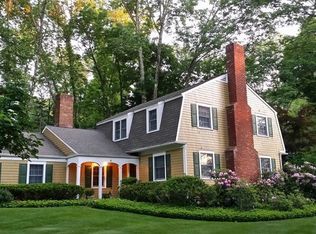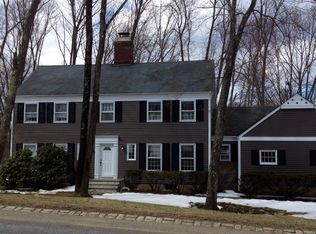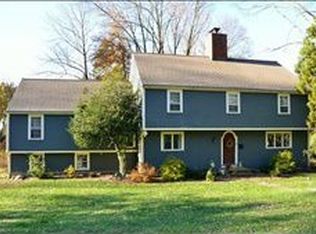Closed
$615,000
4 House Wren, Allamuchy Twp., NJ 07840
4beds
3baths
--sqft
Single Family Residence
Built in 1969
0.48 Acres Lot
$633,400 Zestimate®
$--/sqft
$4,095 Estimated rent
Home value
$633,400
$557,000 - $722,000
$4,095/mo
Zestimate® history
Loading...
Owner options
Explore your selling options
What's special
Zillow last checked: 19 hours ago
Listing updated: July 09, 2025 at 06:52am
Listed by:
Kristin List 201-383-0995,
The Coronato Realty Group,
Marisa Daggett
Bought with:
Clara Eskander
Keller Williams Metropolitan
Source: GSMLS,MLS#: 3963942
Facts & features
Interior
Bedrooms & bathrooms
- Bedrooms: 4
- Bathrooms: 3
Property
Lot
- Size: 0.48 Acres
- Dimensions: 0.48 AC
Details
- Parcel number: 3001007090000000090000
Construction
Type & style
- Home type: SingleFamily
- Property subtype: Single Family Residence
Condition
- Year built: 1969
Community & neighborhood
Location
- Region: Hackettstown
Price history
| Date | Event | Price |
|---|---|---|
| 7/9/2025 | Sold | $615,000-5.2% |
Source: | ||
| 5/28/2025 | Pending sale | $649,000 |
Source: | ||
| 5/15/2025 | Price change | $649,000-3.9% |
Source: | ||
| 5/8/2025 | Price change | $675,000-3.4% |
Source: | ||
| 4/21/2025 | Pending sale | $699,000 |
Source: | ||
Public tax history
Tax history is unavailable.
Neighborhood: 07840
Nearby schools
GreatSchools rating
- NAMountain Villa SchoolGrades: PK-2Distance: 1.5 mi
- 6/10Allamuchy Township Elementary SchoolGrades: 3-8Distance: 2 mi
Get a cash offer in 3 minutes
Find out how much your home could sell for in as little as 3 minutes with a no-obligation cash offer.
Estimated market value
$633,400
Get a cash offer in 3 minutes
Find out how much your home could sell for in as little as 3 minutes with a no-obligation cash offer.
Estimated market value
$633,400


