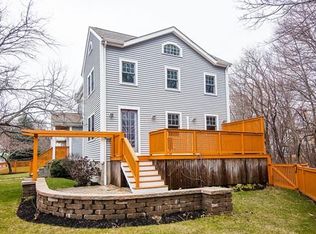Winchester center Cottage-style home with easy, spacious one-level living. Two first floor Bedrooms, Full Bath, open concept Living and Dining Room with hardwood floors, Kitchen with gas range, Decora semi-custom cabinets, including a pantry with slide-out drawers, and Family Room plus a one-two car garage below. Enjoy the outdoors on this quiet dead-end street with immediate access steps from the home to the Tri-Community Greenway bike path; a few minutes to tennis, splash park, Winchester center shops and dining, excellent public schools, and the commuter rail, which is just two stops to Boston. This inviting home is ready for your finishing touches!
This property is off market, which means it's not currently listed for sale or rent on Zillow. This may be different from what's available on other websites or public sources.
