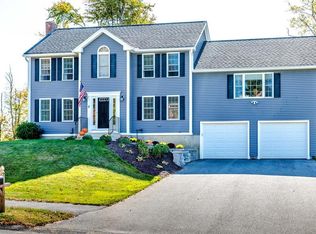Sold for $685,000
$685,000
4 Horizon Rd, Rutland, MA 01543
4beds
3,780sqft
Single Family Residence
Built in 2008
0.69 Acres Lot
$710,500 Zestimate®
$181/sqft
$4,123 Estimated rent
Home value
$710,500
$675,000 - $746,000
$4,123/mo
Zestimate® history
Loading...
Owner options
Explore your selling options
What's special
Stunning, spacious, well cared for colonial in Rutland! Looking for plenty of space on a premium level lot in a rural & quiet neighborhood? Enter in the grand foyer & fall in love! Oversized family room boasts a cozy wood pellet stove, the formal living room features a tray ceiling. Dining room offers hardwood flooring, & the back den gives sliding door access to the deck, patio & backyard. Stunning kitchen features granite countertops, kitchen island, stainless steel appliances & large eat in breakfast area. 1/2 bath on 1st floor also. Upstairs master suite includes master bath with standing shower & soaking tub & large walk-in closet! 3 Additional good-sized bedrooms & 2nd full bath are also upstairs. Finished basement contains a wet bar, an exercise room, bonus room with hardwood flooring, a 3rd full bath & the laundry room! Perfect for multi-generational living! Enjoy central AC! 2 car garage underneath! Many upgrades since construction, the unique brick front sets it apart!
Zillow last checked: 8 hours ago
Listing updated: May 20, 2024 at 02:09pm
Listed by:
The Riel Estate Team 774-200-8697,
Keller Williams Pinnacle Central 508-754-3020,
Nathan Riel 774-200-8697
Bought with:
Zhuoming Sun
Realty ONE Group Nest
Source: MLS PIN,MLS#: 73207055
Facts & features
Interior
Bedrooms & bathrooms
- Bedrooms: 4
- Bathrooms: 4
- Full bathrooms: 3
- 1/2 bathrooms: 1
Primary bedroom
- Features: Vaulted Ceiling(s), Walk-In Closet(s), Flooring - Wall to Wall Carpet
- Level: Second
- Area: 208
- Dimensions: 13 x 16
Bedroom 2
- Features: Closet, Flooring - Wall to Wall Carpet
- Level: Second
- Area: 180
- Dimensions: 12 x 15
Bedroom 3
- Features: Closet, Flooring - Wall to Wall Carpet
- Level: Second
- Area: 143
- Dimensions: 11 x 13
Bedroom 4
- Features: Closet, Flooring - Wall to Wall Carpet
- Level: Second
- Area: 110
- Dimensions: 11 x 10
Bathroom 1
- Features: Bathroom - Half, Flooring - Stone/Ceramic Tile
- Level: First
- Area: 54
- Dimensions: 9 x 6
Bathroom 2
- Features: Bathroom - Full, Bathroom - With Shower Stall, Bathroom - With Tub & Shower, Flooring - Stone/Ceramic Tile, Jacuzzi / Whirlpool Soaking Tub, Soaking Tub
- Level: Second
- Area: 99
- Dimensions: 9 x 11
Bathroom 3
- Features: Bathroom - Full, Bathroom - With Tub & Shower, Flooring - Stone/Ceramic Tile
- Level: Second
- Area: 72
- Dimensions: 9 x 8
Dining room
- Features: Flooring - Hardwood, Chair Rail, Crown Molding
- Level: First
- Area: 195
- Dimensions: 13 x 15
Family room
- Features: Wood / Coal / Pellet Stove, Vaulted Ceiling(s), Flooring - Wall to Wall Carpet
- Level: First
- Area: 528
- Dimensions: 24 x 22
Kitchen
- Features: Countertops - Stone/Granite/Solid, Kitchen Island, Stainless Steel Appliances
- Level: Main,First
- Area: 182
- Dimensions: 13 x 14
Living room
- Features: Flooring - Wall to Wall Carpet, Tray Ceiling(s)
- Level: First
- Area: 169
- Dimensions: 13 x 13
Office
- Features: Flooring - Wall to Wall Carpet
- Level: First
- Area: 91
- Dimensions: 13 x 7
Heating
- Forced Air, Baseboard, Oil, Hydro Air
Cooling
- Central Air
Appliances
- Included: Water Heater, Tankless Water Heater, Range, Dishwasher, Microwave, Refrigerator, Washer, Dryer
- Laundry: Flooring - Stone/Ceramic Tile, In Basement
Features
- Bathroom - With Shower Stall, Closet, Den, Home Office, Exercise Room, Foyer, Bathroom
- Flooring: Flooring - Wall to Wall Carpet, Flooring - Hardwood, Flooring - Stone/Ceramic Tile
- Doors: French Doors
- Basement: Full,Finished,Partially Finished,Walk-Out Access,Interior Entry,Garage Access
- Number of fireplaces: 1
- Fireplace features: Family Room
Interior area
- Total structure area: 3,780
- Total interior livable area: 3,780 sqft
Property
Parking
- Total spaces: 6
- Parking features: Under, Paved Drive, Off Street, Paved
- Attached garage spaces: 2
- Uncovered spaces: 4
Features
- Patio & porch: Deck - Wood, Patio
- Exterior features: Deck - Wood, Patio
Lot
- Size: 0.69 Acres
Details
- Parcel number: M:44 B:C L:56,4653919
- Zoning: RES
Construction
Type & style
- Home type: SingleFamily
- Architectural style: Colonial
- Property subtype: Single Family Residence
Materials
- Frame
- Foundation: Concrete Perimeter
- Roof: Shingle
Condition
- Year built: 2008
Utilities & green energy
- Electric: Circuit Breakers, 200+ Amp Service
- Sewer: Public Sewer
- Water: Public
Community & neighborhood
Location
- Region: Rutland
Price history
| Date | Event | Price |
|---|---|---|
| 5/20/2024 | Sold | $685,000-2.1%$181/sqft |
Source: MLS PIN #73207055 Report a problem | ||
| 2/29/2024 | Listed for sale | $699,995+79%$185/sqft |
Source: MLS PIN #73207055 Report a problem | ||
| 10/24/2008 | Sold | $391,000$103/sqft |
Source: Public Record Report a problem | ||
Public tax history
| Year | Property taxes | Tax assessment |
|---|---|---|
| 2025 | $8,484 +0.2% | $595,800 +4.4% |
| 2024 | $8,465 +10.9% | $570,800 +2.6% |
| 2023 | $7,634 +7.2% | $556,400 +23.4% |
Find assessor info on the county website
Neighborhood: 01543
Nearby schools
GreatSchools rating
- 6/10Glenwood Elementary SchoolGrades: 3-5Distance: 0.8 mi
- 6/10Central Tree Middle SchoolGrades: 6-8Distance: 1.3 mi
- 7/10Wachusett Regional High SchoolGrades: 9-12Distance: 5.1 mi
Get a cash offer in 3 minutes
Find out how much your home could sell for in as little as 3 minutes with a no-obligation cash offer.
Estimated market value$710,500
Get a cash offer in 3 minutes
Find out how much your home could sell for in as little as 3 minutes with a no-obligation cash offer.
Estimated market value
$710,500
