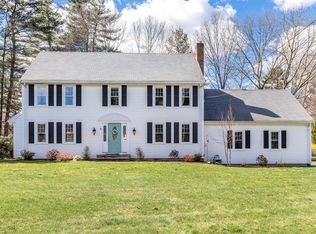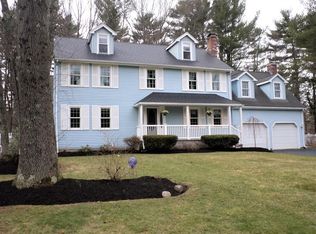Sold for $825,000 on 01/17/25
$825,000
4 Hoover Rd, Norfolk, MA 02056
4beds
3,160sqft
Single Family Residence
Built in 1983
0.69 Acres Lot
$826,500 Zestimate®
$261/sqft
$4,713 Estimated rent
Home value
$826,500
$760,000 - $893,000
$4,713/mo
Zestimate® history
Loading...
Owner options
Explore your selling options
What's special
Set in a desirable cul-de-sac neighborhood, this beautiful garrison colonial offers the perfect balance of comfortable living with outdoor enjoyment, all just moments from schools, playgrounds, the town center and the commuter rail. The picturesque lot features a fabulous fenced-in pool area, w/ large gunite pool & pool house. Inside, you'll find welcoming spaces, including a spacious living rm that flows seamlessly into a lovely dining rm w/ wainscoting.The fireplaced family rm & eat-in kitchen w/ ss appliances & added cabinetry, open to a spacious deck w/ views of an expansive backyard. Upstairs are generous sized bedrms, including a primary suite w/ walk-in closet & en-suite bath. The finished basement provides add'l living spaces & a half bath, perfect for a gym, office, or playroom. With many thoughtful updates (septic & gutters (2024), A/C (2017), boiler (2011), pool pump/filter/cover, painted ext. (~2018), front/back doors & more), this lovely home is ready for its next owners!
Zillow last checked: 8 hours ago
Listing updated: January 17, 2025 at 07:48am
Listed by:
Danielle Rochefort 508-954-7690,
Berkshire Hathaway HomeServices Page Realty 508-359-2331
Bought with:
Laura Wurster
Compass
Source: MLS PIN,MLS#: 73317951
Facts & features
Interior
Bedrooms & bathrooms
- Bedrooms: 4
- Bathrooms: 4
- Full bathrooms: 2
- 1/2 bathrooms: 2
Primary bedroom
- Features: Bathroom - 3/4, Walk-In Closet(s), Flooring - Hardwood
- Level: Second
Bedroom 2
- Features: Flooring - Hardwood, Closet - Double
- Level: Second
Bedroom 3
- Features: Flooring - Hardwood, Closet - Double
- Level: Second
Bedroom 4
- Features: Flooring - Hardwood, Closet - Double
- Level: Second
Primary bathroom
- Features: Yes
Bathroom 1
- Features: Bathroom - Full, Bathroom - Tiled With Tub & Shower, Closet - Linen, Flooring - Stone/Ceramic Tile, Double Vanity
- Level: First
Bathroom 2
- Features: Bathroom - 3/4, Bathroom - With Shower Stall, Flooring - Stone/Ceramic Tile
- Level: Second
Bathroom 3
- Features: Bathroom - Half, Flooring - Stone/Ceramic Tile
- Level: Second
Dining room
- Features: Flooring - Hardwood
- Level: First
Family room
- Features: Flooring - Hardwood, Cable Hookup, Deck - Exterior, Exterior Access, Recessed Lighting
- Level: First
Kitchen
- Features: Flooring - Stone/Ceramic Tile, Countertops - Stone/Granite/Solid, Kitchen Island, Deck - Exterior, Exterior Access, Recessed Lighting, Slider, Stainless Steel Appliances
- Level: First
Living room
- Features: Flooring - Hardwood
- Level: First
Heating
- Baseboard, Oil
Cooling
- Central Air
Appliances
- Laundry: Bathroom - Half, Electric Dryer Hookup, Washer Hookup, First Floor
Features
- Bathroom - Half, Recessed Lighting, Beadboard, Lighting - Overhead, Closet, Bathroom, Bonus Room, Exercise Room, Foyer
- Flooring: Tile, Vinyl, Hardwood, Flooring - Vinyl, Flooring - Stone/Ceramic Tile
- Doors: Insulated Doors
- Windows: Insulated Windows
- Basement: Full,Partially Finished,Interior Entry,Bulkhead
- Number of fireplaces: 1
- Fireplace features: Family Room
Interior area
- Total structure area: 3,160
- Total interior livable area: 3,160 sqft
Property
Parking
- Total spaces: 6
- Parking features: Attached, Garage Door Opener, Off Street, Paved
- Attached garage spaces: 2
- Uncovered spaces: 4
Features
- Patio & porch: Deck - Wood
- Exterior features: Deck - Wood, Pool - Inground Heated, Cabana, Rain Gutters, Professional Landscaping, Fenced Yard
- Has private pool: Yes
- Pool features: Pool - Inground Heated
- Fencing: Fenced/Enclosed,Fenced
Lot
- Size: 0.69 Acres
- Features: Level
Details
- Additional structures: Cabana
- Parcel number: 152331
- Zoning: R1
Construction
Type & style
- Home type: SingleFamily
- Architectural style: Colonial,Garrison
- Property subtype: Single Family Residence
Materials
- Foundation: Concrete Perimeter
- Roof: Shingle
Condition
- Year built: 1983
Utilities & green energy
- Electric: Circuit Breakers
- Sewer: Private Sewer
- Water: Public
- Utilities for property: for Electric Range, for Electric Dryer, Washer Hookup
Community & neighborhood
Community
- Community features: Public Transportation, Shopping, Tennis Court(s), Park, Walk/Jog Trails, Medical Facility, Conservation Area, House of Worship, Public School, T-Station
Location
- Region: Norfolk
Other
Other facts
- Listing terms: Contract
Price history
| Date | Event | Price |
|---|---|---|
| 1/17/2025 | Sold | $825,000$261/sqft |
Source: MLS PIN #73317951 Report a problem | ||
| 12/11/2024 | Pending sale | $825,000$261/sqft |
Source: BHHS broker feed #73317951 Report a problem | ||
| 12/5/2024 | Listed for sale | $825,000$261/sqft |
Source: MLS PIN #73317951 Report a problem | ||
Public tax history
| Year | Property taxes | Tax assessment |
|---|---|---|
| 2025 | $12,022 +6.8% | $752,800 +4.2% |
| 2024 | $11,254 +3.8% | $722,800 +9.4% |
| 2023 | $10,837 +8.5% | $660,400 +20.3% |
Find assessor info on the county website
Neighborhood: 02056
Nearby schools
GreatSchools rating
- 7/10Freeman-Kennedy SchoolGrades: 3-6Distance: 0.5 mi
- 5/10King Philip Middle SchoolGrades: 7-8Distance: 2.3 mi
- 8/10King Philip Regional High SchoolGrades: 9-12Distance: 4 mi
Schools provided by the listing agent
- Elementary: Hod/Freeman
- Middle: King Philip
- High: King Philip
Source: MLS PIN. This data may not be complete. We recommend contacting the local school district to confirm school assignments for this home.
Get a cash offer in 3 minutes
Find out how much your home could sell for in as little as 3 minutes with a no-obligation cash offer.
Estimated market value
$826,500
Get a cash offer in 3 minutes
Find out how much your home could sell for in as little as 3 minutes with a no-obligation cash offer.
Estimated market value
$826,500

