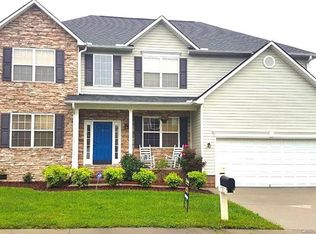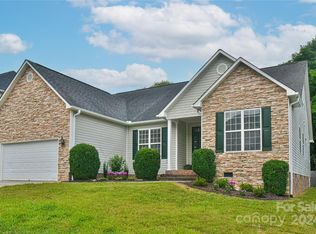Closed
$498,000
4 Holmes Ln, Arden, NC 28704
3beds
2,152sqft
Single Family Residence
Built in 2007
0.19 Acres Lot
$529,000 Zestimate®
$231/sqft
$2,651 Estimated rent
Home value
$529,000
$503,000 - $555,000
$2,651/mo
Zestimate® history
Loading...
Owner options
Explore your selling options
What's special
Located in Arden, a highly desirable area known for its natural beauty and convenient access to amenities, this property offers the best of both worlds. From outdoor adventures in the nearby Blue Ridge Mountains to the vibrant arts and culture scene in Asheville, there is always something to explore and enjoy just moments away.
The living spaces are designed with both elegance and comfort in mind. The living room features a cozy fireplace, providing a focal point for relaxation and intimate conversations. The formal dining room exudes sophistication, inviting cherished moments of togetherness and unforgettable dining experiences.
Retreat to the primary suite, a sanctuary of privacy and relaxation. With its generous proportions, and a spa-like en-suite bathroom, this space is a haven for rejuvenation.
Additional bedrooms and bathrooms offer versatility and comfort. Don't miss your chance to experience the epitome of serenity in Arden, NC. $5000 allowance toward new floor covering.
Zillow last checked: 8 hours ago
Listing updated: August 28, 2023 at 06:10pm
Listing Provided by:
Teresa S Bailey teresa@nexthomepapertown.com,
NextHome PaperTown
Bought with:
Audrey Wise
EXP Realty LLC
Source: Canopy MLS as distributed by MLS GRID,MLS#: 4044490
Facts & features
Interior
Bedrooms & bathrooms
- Bedrooms: 3
- Bathrooms: 3
- Full bathrooms: 2
- 1/2 bathrooms: 1
- Main level bedrooms: 3
Primary bedroom
- Level: Main
Bedroom s
- Level: Main
Bedroom s
- Level: Main
Bathroom full
- Level: Main
Dining room
- Level: Main
Kitchen
- Level: Main
Laundry
- Level: Main
Living room
- Level: Main
Heating
- Central, Heat Pump, Natural Gas
Cooling
- Central Air
Appliances
- Included: Dishwasher, Disposal, Dryer, Electric Range, Gas Water Heater, Refrigerator, Washer
- Laundry: Main Level
Features
- Soaking Tub, Open Floorplan, Pantry, Tray Ceiling(s)(s), Walk-In Closet(s)
- Flooring: Carpet, Tile, Wood
- Windows: Insulated Windows
- Has basement: No
- Attic: Pull Down Stairs
- Fireplace features: Gas Log, Gas Vented, Living Room
Interior area
- Total structure area: 2,152
- Total interior livable area: 2,152 sqft
- Finished area above ground: 2,152
- Finished area below ground: 0
Property
Parking
- Total spaces: 4
- Parking features: Driveway, Attached Garage, Garage on Main Level
- Attached garage spaces: 2
- Uncovered spaces: 2
Features
- Levels: One
- Stories: 1
- Patio & porch: Deck
- Pool features: Community
- Fencing: Fenced
- Has view: Yes
- View description: Long Range, Mountain(s)
Lot
- Size: 0.19 Acres
- Features: Level
Details
- Parcel number: 964405352600000
- Zoning: R-1
- Special conditions: Standard
Construction
Type & style
- Home type: SingleFamily
- Architectural style: Traditional
- Property subtype: Single Family Residence
Materials
- Brick Partial, Vinyl
- Foundation: Crawl Space
- Roof: Shingle
Condition
- New construction: No
- Year built: 2007
Details
- Builder name: Windsor Aughtry
Utilities & green energy
- Sewer: Public Sewer
- Water: City
Community & neighborhood
Community
- Community features: Walking Trails
Location
- Region: Arden
- Subdivision: Waightstill Mountain
HOA & financial
HOA
- Has HOA: Yes
- HOA fee: $450 annually
Other
Other facts
- Listing terms: Cash,Conventional,FHA,USDA Loan,VA Loan
- Road surface type: Concrete
Price history
| Date | Event | Price |
|---|---|---|
| 8/28/2023 | Sold | $498,000-3.3%$231/sqft |
Source: | ||
| 7/27/2023 | Pending sale | $515,000$239/sqft |
Source: | ||
| 7/17/2023 | Listed for sale | $515,000+69.8%$239/sqft |
Source: | ||
| 5/14/2018 | Listing removed | $1,650$1/sqft |
Source: Tonsofrentals.com | ||
| 5/3/2018 | Listed for rent | $1,650$1/sqft |
Source: Tonsofrentals.com | ||
Public tax history
| Year | Property taxes | Tax assessment |
|---|---|---|
| 2024 | $2,095 +3.3% | $340,300 |
| 2023 | $2,028 +1.7% | $340,300 |
| 2022 | $1,994 | $340,300 |
Find assessor info on the county website
Neighborhood: 28704
Nearby schools
GreatSchools rating
- 8/10Avery's Creek ElementaryGrades: PK-4Distance: 1.2 mi
- 9/10Valley Springs MiddleGrades: 5-8Distance: 1.4 mi
- 7/10T C Roberson HighGrades: PK,9-12Distance: 1.7 mi
Schools provided by the listing agent
- Elementary: Avery's Creek/Koontz
- Middle: Valley Springs
- High: T.C. Roberson
Source: Canopy MLS as distributed by MLS GRID. This data may not be complete. We recommend contacting the local school district to confirm school assignments for this home.
Get a cash offer in 3 minutes
Find out how much your home could sell for in as little as 3 minutes with a no-obligation cash offer.
Estimated market value
$529,000
Get a cash offer in 3 minutes
Find out how much your home could sell for in as little as 3 minutes with a no-obligation cash offer.
Estimated market value
$529,000

