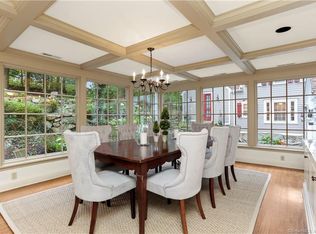This stunning home has everything today's buyer is looking for: mint condition, a fabulous layout with generous,light,open rooms, impeccable taste, handsome paneled library, gourmet kitchen adjoining family room w/ fireplace, breakfast room & large mudroom, living room w/ multiple french doors opening to screened porch, outdoor terrace & verandah w/ private gardens and mature trees & plantings. Lovely 3-exposure master suite w/ private balcony plus 4 additional bedrooms-all w/ custom closets. Beautiful architectural detail both inside & out - all on a quiet cul-de-sac near schools, beach, train, downtown. Huge, finished lower level adds 2147 sq ft=7895 total. Great storage throughout. A very manageable home w/ meticulous attention to detail. Space for 4 cars. North Street School District.
This property is off market, which means it's not currently listed for sale or rent on Zillow. This may be different from what's available on other websites or public sources.
