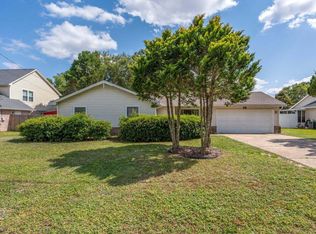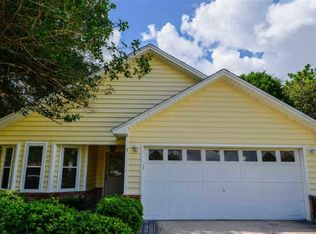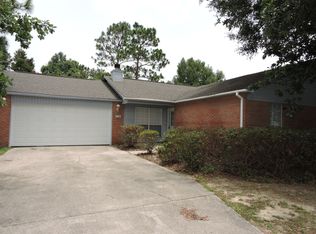This spacious home features a roomy floor plan located on the south end of Crestview. Close to stores, grocery, and schools. Step inside this 3 bedroom, 2 full bath home and fall in love with the all-tile flooring throughout and vaulted ceiling in the living room and master bedroom. The updated kitchen features stainless steel appliances, granite counters, and clean white cabinetry. Bedrooms all boast tile floors for ease of cleaning. Two car garage is a bonus for storage and your vehicles. Once outside enjoy a large fenced backyard, covered porch, open porch, and large lot for privacy. Subdivision has underground utilities and sewer system connection (no septic). Pet friendly with owners approval! one year lease. must obtain renters insurance. If renting with pets, there will be the fee of a pet deposit. Pet deposit cost is based off different variable with each individual pet.
This property is off market, which means it's not currently listed for sale or rent on Zillow. This may be different from what's available on other websites or public sources.


