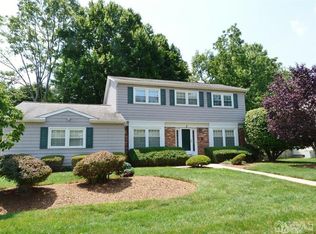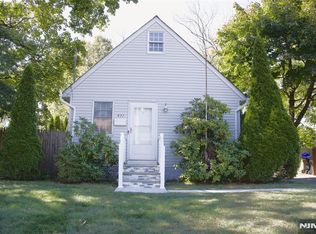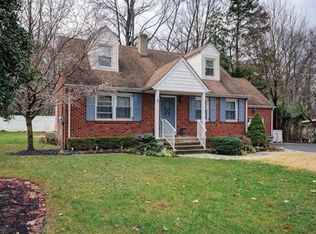Sold for $880,000 on 11/03/25
$880,000
4 Hollis Rd, East Brunswick, NJ 08816
4beds
2,837sqft
Single Family Residence
Built in 1969
0.62 Acres Lot
$885,500 Zestimate®
$310/sqft
$4,357 Estimated rent
Home value
$885,500
$815,000 - $965,000
$4,357/mo
Zestimate® history
Loading...
Owner options
Explore your selling options
What's special
Welcome to This charming Center Hall Colonial, Facing North in a NO OUTLET Street at 4 Hollis Road, East Brunswick! offers the perfect blend of classic character and modern updates. Featuring 4 spacious bedrooms and 2.5 beautifully updated bathrooms, this home welcomes you with a large foyer that flows into a generous living room on the left and an elegant dining room on the right. The sunlit family room opens seamlessly into a modern eat-in kitchen equipped with stainless steel appliances and gleaming granite countertops perfect for entertaining or everyday living. Gorgeous hardwood floors run throughout the home, adding warmth and style to every room. Step through the new sliding door from the family room onto a large deck overlooking a private, fenced-in backyard ideal for relaxing, playing, or hosting outdoor gatherings.(About 20 ft by side of the fence as the extending of the drive). Enjoy peace of mind and energy savings with a brand-new high-efficiency heating and air conditioning system, along with a new high-efficiency hot water tank. Located in the top-rated East Brunswick school district, close to Rutgers University, NYC bus lines, major transportation routes, and great shopping.
Zillow last checked: 8 hours ago
Listing updated: August 19, 2025 at 09:04am
Listed by:
WAGIH HANNA,
RE/MAX EXCEPTIONAL REALTY 732-390-1050
Source: All Jersey MLS,MLS#: 2515690R
Facts & features
Interior
Bedrooms & bathrooms
- Bedrooms: 4
- Bathrooms: 3
- Full bathrooms: 2
- 1/2 bathrooms: 1
Primary bedroom
- Features: Full Bath
Dining room
- Features: Formal Dining Room
Kitchen
- Features: Granite/Corian Countertops, Eat-in Kitchen, Separate Dining Area
Basement
- Area: 0
Heating
- Forced Air
Cooling
- Central Air
Appliances
- Included: Dishwasher, Dryer, Gas Range/Oven, Microwave, Refrigerator, Range, Washer, Gas Water Heater
Features
- Blinds, Entrance Foyer, Kitchen, Laundry Room, Bath Half, Living Room, Dining Room, Family Room, 4 Bedrooms, Bath Full, Bath Main, Attic, None
- Flooring: Ceramic Tile, Granite, Wood
- Windows: Screen/Storm Window, Blinds
- Basement: Full, Interior Entry, Utility Room
- Has fireplace: No
Interior area
- Total structure area: 2,837
- Total interior livable area: 2,837 sqft
Property
Parking
- Total spaces: 2
- Parking features: 2 Car Width, See Remarks, Garage, Attached, Built-In Garage, Oversized, Garage Door Opener, Driveway
- Attached garage spaces: 2
- Has uncovered spaces: Yes
Features
- Levels: Two
- Stories: 2
- Patio & porch: Deck
- Exterior features: Deck, Screen/Storm Window, Sidewalk, Fencing/Wall, Yard
- Fencing: Fencing/Wall
Lot
- Size: 0.62 Acres
- Features: Near Shopping, See Remarks
Details
- Parcel number: 04003171700002
- Zoning: R3
Construction
Type & style
- Home type: SingleFamily
- Architectural style: Colonial, Custom Home
- Property subtype: Single Family Residence
Materials
- Roof: Asphalt
Condition
- Year built: 1969
Utilities & green energy
- Gas: Natural Gas
- Sewer: Public Sewer
- Water: Public
- Utilities for property: Natural Gas Connected
Community & neighborhood
Community
- Community features: Sidewalks
Location
- Region: East Brunswick
Other
Other facts
- Ownership: Fee Simple,See Remarks
Price history
| Date | Event | Price |
|---|---|---|
| 11/3/2025 | Sold | $880,000$310/sqft |
Source: Public Record Report a problem | ||
| 8/15/2025 | Sold | $880,000-0.6%$310/sqft |
Source: | ||
| 7/15/2025 | Contingent | $885,000$312/sqft |
Source: | ||
| 6/20/2025 | Listed for sale | $885,000+0.7%$312/sqft |
Source: | ||
| 5/29/2025 | Listing removed | $879,000$310/sqft |
Source: | ||
Public tax history
| Year | Property taxes | Tax assessment |
|---|---|---|
| 2025 | $16,409 | $138,800 |
| 2024 | $16,409 +2.8% | $138,800 |
| 2023 | $15,965 +0.3% | $138,800 |
Find assessor info on the county website
Neighborhood: 08816
Nearby schools
GreatSchools rating
- 7/10Memorial Elementary SchoolGrades: PK-4Distance: 0.3 mi
- 5/10Churchill Junior High SchoolGrades: 7-9Distance: 2.1 mi
- 9/10East Brunswick High SchoolGrades: 10-12Distance: 1.4 mi
Get a cash offer in 3 minutes
Find out how much your home could sell for in as little as 3 minutes with a no-obligation cash offer.
Estimated market value
$885,500
Get a cash offer in 3 minutes
Find out how much your home could sell for in as little as 3 minutes with a no-obligation cash offer.
Estimated market value
$885,500


