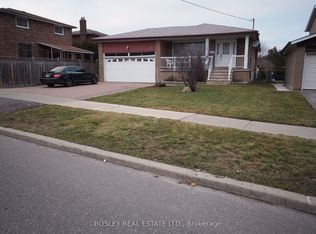Newly Renovated Legal Basement Apartment. This Stunning Three-Bedroom, Two Washroom Bungalow BSMT Has Undergone Recent Renovations And Features New Laminate Floor Through-out and All Fresh Painting. The Sun-Filled Living Room Includes Large Windows, While The Sound-Insulated Laminate Floors Ensure A Peaceful Environment. The Luxurious 3 Bathrooms Include Marbled Counter And A Glass Shower. Additionally, The Unit Offers A Laundry Room With A New Full-Sized Washer And Dryer. Modern Exterior Brick And Stucco- Huge Ravine Lot with Oversized Windows Allow For Plenty Of Natural Light. Walking Distance To Transit, Schools, Subways, Mall And Parks, Easy Access To 401. **EXTRAS** Fridge, Stove, Dishwasher, Kitchen Hood, Microwave, Front Load Washer/Dryer.
IDX information is provided exclusively for consumers' personal, non-commercial use, that it may not be used for any purpose other than to identify prospective properties consumers may be interested in purchasing, and that data is deemed reliable but is not guaranteed accurate by the MLS .
House for rent
C$2,300/mo
4 Hollingworth Dr #4, Toronto, ON M1P 1E2
3beds
Price may not include required fees and charges.
Singlefamily
Available now
-- Pets
Central air
Ensuite laundry
1 Parking space parking
Natural gas, forced air
What's special
Stunning three-bedroomNew laminate floorFresh paintingLarge windowsSound-insulated laminate floorsMarbled counterGlass shower
- 5 days
- on Zillow |
- -- |
- -- |
Travel times
Prepare for your first home with confidence
Consider a first-time homebuyer savings account designed to grow your down payment with up to a 6% match & 4.15% APY.
Facts & features
Interior
Bedrooms & bathrooms
- Bedrooms: 3
- Bathrooms: 2
- Full bathrooms: 2
Heating
- Natural Gas, Forced Air
Cooling
- Central Air
Appliances
- Laundry: Ensuite
Features
- Has basement: Yes
Property
Parking
- Total spaces: 1
- Parking features: Private
- Details: Contact manager
Features
- Exterior features: Contact manager
Construction
Type & style
- Home type: SingleFamily
- Architectural style: Bungalow
- Property subtype: SingleFamily
Materials
- Roof: Asphalt
Community & HOA
Location
- Region: Toronto
Financial & listing details
- Lease term: Contact For Details
Price history
Price history is unavailable.
![[object Object]](https://photos.zillowstatic.com/fp/d1e1a2e6c88cd62c2a4bf48530454b2d-p_i.jpg)
