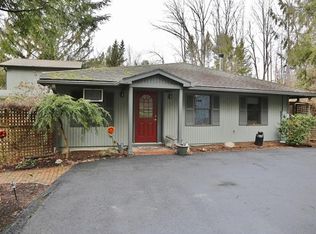Sold for $595,000 on 02/03/23
$595,000
4 Holiday Point Rd, Sherman, CT 06784
4beds
2,392sqft
SingleFamily
Built in 1978
1.84 Acres Lot
$687,400 Zestimate®
$249/sqft
$3,681 Estimated rent
Home value
$687,400
$653,000 - $722,000
$3,681/mo
Zestimate® history
Loading...
Owner options
Explore your selling options
What's special
2 ACRES - LEVEL USABLE and lush yard boasts 16 x 32 INGROUND POOL w/large DECK and an adorable 16 x 20 BARN for farm animals & chickens plus gardening shed! Road frontage lined with a stonewall and the rear is buffed by huge rock outcroppings. Something for everyone in this Classic Country Cape - renovated and updated for today's living! Pride of ownership shows in this Light & Airy Home with its open floor plan & flexible space. Main Level Living Room w/stacked-stone Fireplace w/live edge hand hewn mantle and french doors open to Dining open to Kitchen. There is a main level 4th Bedroom or Office with walk in closet & full Bath plus mudroom/laundry area off the garage and side door to deck & pool area. The upper level has 3 bedrooms and full Bath. Lower Level offers a media/game room plus plenty of extra storage/mechanical area. Oversized 2 Car Garage plus loads of extra parking. All this and less than 1 mile to quaint town center, community tennis courts, jogging path, basketball court, ball fields, pavilion, boat ramp and Beach and CANDLEWOOD LAKE. Loads of hiking trails in the area, Appalachian Trail and new Audubon Society Trails. This could be your perfect full time country residence or perhaps a weekend retreat that can turn full time when needed. Sherman offers one of the lowest mill rates in the State w/easy access to Metro North Train Station. 45 M White Plains/60 M Manhattan.
Facts & features
Interior
Bedrooms & bathrooms
- Bedrooms: 4
- Bathrooms: 2
- Full bathrooms: 2
Heating
- Baseboard, Oil
Cooling
- Central
Appliances
- Included: Dishwasher, Dryer, Range / Oven, Refrigerator, Washer
- Laundry: Laundry Room, Main Level
Features
- Mud Room, Laundry Room, Foyer
- Flooring: Concrete
- Basement: Partially Finished, Full, Storage Space
- Attic: Access Panel
- Has fireplace: Yes
Interior area
- Total interior livable area: 2,392 sqft
- Finished area below ground: 632
Property
Parking
- Total spaces: 2
- Parking features: Garage - Attached
Features
- Patio & porch: Deck
- Exterior features: Wood
- Pool features: In Ground, Vinyl
- Waterfront features: Not Applicable
Lot
- Size: 1.84 Acres
- Features: Level
Details
- Parcel number: SHMNM78B3
- Zoning: RES
Construction
Type & style
- Home type: SingleFamily
- Architectural style: CAPE COD
Materials
- Roof: Asphalt
Condition
- Year built: 1978
Utilities & green energy
- Sewer: Septic Tank
- Water: Private Well
Community & neighborhood
Location
- Region: Sherman
HOA & financial
Other financial information
- Total actual rent: 485000
Other
Other facts
- Heating: Baseboard, Oil
- Sewer: Septic Tank
- Zoning: RES
- Appliances: Dishwasher, Refrigerator, Dryer, Washer, Oven/Range
- FireplaceYN: true
- Roof: Asphalt
- GarageYN: true
- AttachedGarageYN: true
- Basement: Partially Finished, Full, Storage Space
- AssociationYN: 0
- HeatingYN: true
- PatioAndPorchFeatures: Deck
- FireplacesTotal: 1
- CommunityFeatures: Playground, Tennis Court(s), Golf, Basketball Court, Lake, Park, Library
- RoomsTotal: 8
- ConstructionMaterials: Frame, Wood Siding
- LotFeatures: Level
- PoolFeatures: In Ground, Vinyl
- Cooling: Central Air
- ExteriorFeatures: Garden, Lighting
- InteriorFeatures: Mud Room, Laundry Room, Foyer
- LaundryFeatures: Laundry Room, Main Level
- ParkingFeatures: Attached Garage, Paved
- ArchitecturalStyle: CAPE COD
- BelowGradeFinishedArea: 632
- WaterSource: Private Well
- YearBuiltSource: Public Records
- Attic: Access Panel
- FoundationDetails: Concrete
- WaterfrontFeatures: Not Applicable
- TotalActualRent: 485000.00
- MlsStatus: Show
Price history
| Date | Event | Price |
|---|---|---|
| 2/3/2023 | Sold | $595,000+25.3%$249/sqft |
Source: Public Record Report a problem | ||
| 8/17/2020 | Sold | $475,000-2.1%$199/sqft |
Source: | ||
| 6/13/2020 | Pending sale | $485,000$203/sqft |
Source: Fazzone & Harrison #170293902 Report a problem | ||
| 2/27/2020 | Price change | $485,000-2.8%$203/sqft |
Source: Coldwell Banker Residential Brokerage - Danbury Office #170227547 Report a problem | ||
| 2/2/2020 | Listed for sale | $499,000$209/sqft |
Source: Coldwell Banker Residential Brokerage #170227547 Report a problem | ||
Public tax history
| Year | Property taxes | Tax assessment |
|---|---|---|
| 2025 | $5,313 +1.9% | $318,700 |
| 2024 | $5,214 -8.2% | $318,700 |
| 2023 | $5,679 -2% | $318,700 |
Find assessor info on the county website
Neighborhood: 06784
Nearby schools
GreatSchools rating
- 8/10Sherman SchoolGrades: PK-8Distance: 0.3 mi
Schools provided by the listing agent
- Elementary: Sherman
Source: The MLS. This data may not be complete. We recommend contacting the local school district to confirm school assignments for this home.

Get pre-qualified for a loan
At Zillow Home Loans, we can pre-qualify you in as little as 5 minutes with no impact to your credit score.An equal housing lender. NMLS #10287.
Sell for more on Zillow
Get a free Zillow Showcase℠ listing and you could sell for .
$687,400
2% more+ $13,748
With Zillow Showcase(estimated)
$701,148