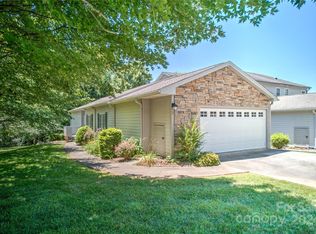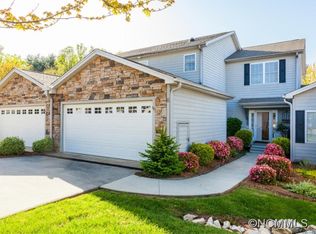Closed
$380,000
4 Holiday Dr, Arden, NC 28704
3beds
2,341sqft
Townhouse
Built in 2005
0.07 Acres Lot
$399,800 Zestimate®
$162/sqft
$3,123 Estimated rent
Home value
$399,800
$380,000 - $420,000
$3,123/mo
Zestimate® history
Loading...
Owner options
Explore your selling options
What's special
PRICE REDUCED $20,000! BEAUTIFUL HOME WITH 2 LARGE PRIMARY BEDROOMS AND 3 1/2 BATHS. GRACIOUS SPACE WITH OVER 2,300 SQUARE FOOT HEATED, TONS OF STORAGE, AND A 3 CAR GARAGE. LOTS OF BUILT INS, KITCHEN ISLAND, WALK IN PANTRY, AND TALL KITCHEN CABINETS ARE A FEW OF THE WONDERFUL FEATURES THIS HOME OFFERS. CONVENIENT ARDEN LOCATION. HOA COVERS LAWN CARE, ROOF, AND EXTERIOR OF UNIT. ENJOY PEACEFUL EVENINGS ON THE MAIN LEVEL BACK DECK. HALF BATHROOM, STORAGE ROOM, 3RD GARAGE IN BASEMENT GIVES YOU EXTRA SPACE. WELL ESTABLISHED NEIGHBORHOOD WITH MATURE LANDSCAPING AND MAINTENANCE FREE LIVING. MAKE PLANS TO SEE THIS BEAUTIFUL HOME TODAY.
Zillow last checked: 8 hours ago
Listing updated: September 27, 2023 at 09:21am
Listing Provided by:
Angelic Cannon angelic.cannon@allentate.com,
Allen Tate/Beverly-Hanks Hendersonville
Bought with:
Marcella Dean
Walnut Cove Realty/Allen Tate/Beverly-Hanks
Source: Canopy MLS as distributed by MLS GRID,MLS#: 4052137
Facts & features
Interior
Bedrooms & bathrooms
- Bedrooms: 3
- Bathrooms: 4
- Full bathrooms: 3
- 1/2 bathrooms: 1
- Main level bedrooms: 1
Primary bedroom
- Features: Walk-In Closet(s)
- Level: Main
Primary bedroom
- Level: Main
Bedroom s
- Level: Upper
Bedroom s
- Level: Upper
Bathroom half
- Level: Main
Bathroom full
- Level: Main
Bathroom full
- Level: Upper
Bathroom full
- Level: Upper
Bathroom half
- Level: Main
Bathroom full
- Level: Main
Bathroom full
- Level: Upper
Bathroom full
- Level: Upper
Other
- Level: Upper
Other
- Level: Upper
Dining room
- Level: Main
Dining room
- Level: Main
Kitchen
- Features: Kitchen Island
- Level: Main
Kitchen
- Level: Main
Laundry
- Level: Main
Laundry
- Level: Main
Living room
- Level: Main
Living room
- Level: Main
Heating
- Natural Gas
Cooling
- Central Air
Appliances
- Included: Dishwasher, Disposal, Dryer, Electric Oven, Electric Range, Exhaust Fan, Exhaust Hood, Gas Water Heater, Microwave, Refrigerator, Washer, Washer/Dryer
- Laundry: Electric Dryer Hookup, In Kitchen, Laundry Closet, Main Level, Washer Hookup
Features
- Kitchen Island, Open Floorplan, Storage, Vaulted Ceiling(s)(s), Walk-In Closet(s), Walk-In Pantry
- Flooring: Carpet, Tile, Wood
- Doors: French Doors
- Basement: Basement Garage Door,Basement Shop,Exterior Entry,Interior Entry,Partially Finished,Storage Space,Walk-Out Access
- Fireplace features: Gas, Living Room
Interior area
- Total structure area: 2,341
- Total interior livable area: 2,341 sqft
- Finished area above ground: 2,341
- Finished area below ground: 0
Property
Parking
- Parking features: Basement, Driveway, Attached Garage, Garage on Main Level
- Has attached garage: Yes
- Has uncovered spaces: Yes
Features
- Levels: Two
- Stories: 2
- Entry location: Main
- Patio & porch: Deck
- Exterior features: Lawn Maintenance
Lot
- Size: 0.07 Acres
- Features: Green Area, Wooded
Details
- Parcel number: 965434623000000
- Zoning: CI
- Special conditions: Standard
Construction
Type & style
- Home type: Townhouse
- Property subtype: Townhouse
Materials
- Fiber Cement, Stone Veneer
- Foundation: Permanent
- Roof: Shingle
Condition
- New construction: No
- Year built: 2005
Utilities & green energy
- Sewer: Public Sewer
- Water: City
Community & neighborhood
Location
- Region: Arden
- Subdivision: Royal Pines Village
HOA & financial
HOA
- Has HOA: Yes
- HOA fee: $300 monthly
- Association name: Charles Martin HOA President
- Association phone: 828-242-8499
Other
Other facts
- Listing terms: Cash,Conventional
- Road surface type: Concrete
Price history
| Date | Event | Price |
|---|---|---|
| 9/26/2023 | Sold | $380,000-13.4%$162/sqft |
Source: | ||
| 8/24/2023 | Price change | $439,000-4.4%$188/sqft |
Source: | ||
| 7/20/2023 | Listed for sale | $459,000-5.4%$196/sqft |
Source: | ||
| 7/14/2023 | Listing removed | -- |
Source: | ||
| 6/30/2023 | Listed for sale | $485,000+61.7%$207/sqft |
Source: | ||
Public tax history
| Year | Property taxes | Tax assessment |
|---|---|---|
| 2024 | $2,743 +2.9% | $295,900 |
| 2023 | $2,666 +1.1% | $295,900 |
| 2022 | $2,636 | $295,900 |
Find assessor info on the county website
Neighborhood: 28704
Nearby schools
GreatSchools rating
- 5/10Koontz Intermediate SchoolGrades: 5-6Distance: 1.7 mi
- 9/10Valley Springs MiddleGrades: 5-8Distance: 1.8 mi
- 7/10T C Roberson HighGrades: PK,9-12Distance: 1.6 mi
Schools provided by the listing agent
- Elementary: Avery's Creek/Koontz
- Middle: Valley Springs
- High: T.C. Roberson
Source: Canopy MLS as distributed by MLS GRID. This data may not be complete. We recommend contacting the local school district to confirm school assignments for this home.
Get a cash offer in 3 minutes
Find out how much your home could sell for in as little as 3 minutes with a no-obligation cash offer.
Estimated market value
$399,800
Get a cash offer in 3 minutes
Find out how much your home could sell for in as little as 3 minutes with a no-obligation cash offer.
Estimated market value
$399,800

