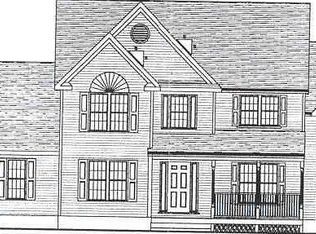Story Book Cape Home. Master Bedroom on Main Level, en Suite and Two Walk in Closets. Two Larger Size Bedrooms with Full Bath on Upper Level. These Upper Bedrooms are with Full Height Ceilings. The House had a Major Addition/Renovation in 2009. Everything is Newer from Top To Bottom! Random Width, Oak Flooring, Though Out The Whole Interior. Wood Burning Fireplace of Stone, in the Living Room, for those Cozy Winter Nights. Propane Heating and Range. There is a propane line for an Outdoor Grill on the Rear, Expansive, Entertainment Deck. A Second, wood or briquette, Outdoor Grilling area with a Stone and Rock Slab Table for Summer Fun. Covered Porch with Dual Wooden Swing just off the Kitchen. The Landscape is Maintained and Privacy will Surely Be Appreciated on the Two and A Half Plus Acres. Two Car, Detached Garage, Enhanced by Potting/Storage Shed and Covered Wood Storage Area. This Home Offers Charm, Nuances And Plenty Of Storage!!
This property is off market, which means it's not currently listed for sale or rent on Zillow. This may be different from what's available on other websites or public sources.


