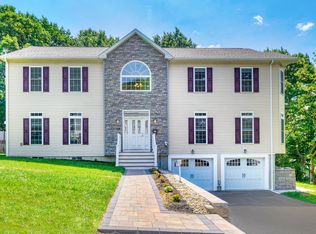This three bedroom home is ready for its new family. The open floor plan is ideal for entertaining. The spacious living room features a fireplace and leads into the dining room, and small family room. The large deck is perfect for outdoor dining, and overlooks a large flat lot. The mid level features an office, half bath with laundry and direct access to garage. The basement level offers a large playroom with a fireplace, storage room with shelving and exercise area. Updates include newer heating system, newer roof, replacement windows. Desirable neighborhood located in the award winning Muraco School district. Enjoy all that Winchester has to offer: Middlesex Fells Reservation, Farmer's Market, Tri-Community Greenway, and easy access to downtown Boston. This home has been virtually staged. All visitors must wear masks, gloves and booties while inside the building. Only 3 people per showing.
This property is off market, which means it's not currently listed for sale or rent on Zillow. This may be different from what's available on other websites or public sources.
