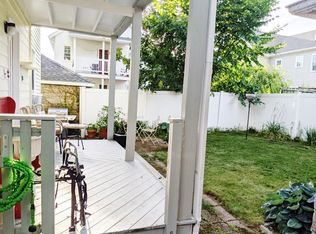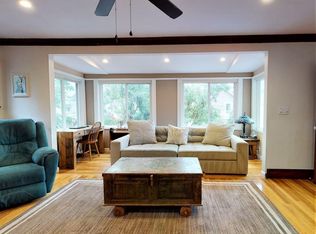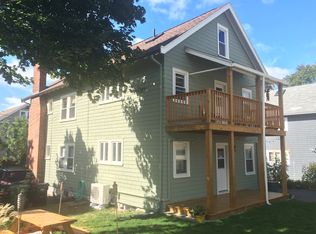Welcome home to 4 Hilltop Road. This fantastic, well-cared for and turn key 5 bed/3 bath multifamily is ready for occupancy. These units are spacious, airy, and sun-drenched. Each unit features relaxing and well thought out layouts with common outdoor space. New gas boilers installed in 2019. Updated Kitchen and baths. Fireplace living rooms and detached two car garage with plenty of additional parking. Great commuter location with easy access to Rt 2, Mass Pike, and 95. Quick bus ride to Harvard Square or 10 minute walk to the Waverly commuter rail station. Easy access to Boston and Cambridge. Close proximity to the New Arsenal Yards Project, shopping, restaurants and more. Come explore the endless possibilities that this home offers. Showings begin at Open House on Saturday from 1-2 or Sunday from 12:30-2.
This property is off market, which means it's not currently listed for sale or rent on Zillow. This may be different from what's available on other websites or public sources.


