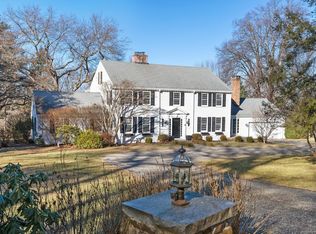Sold for $730,000
$730,000
4 Hilltop Road, Farmington, CT 06032
5beds
3,118sqft
Single Family Residence
Built in 1959
1.84 Acres Lot
$803,900 Zestimate®
$234/sqft
$4,514 Estimated rent
Home value
$803,900
$724,000 - $900,000
$4,514/mo
Zestimate® history
Loading...
Owner options
Explore your selling options
What's special
Welcome to the picturesque and sprawling home at 4 Hilltop Dr., Farmington. Located on a lovely cul-de-sac with beautiful western sky views and the Farmington Field Club at the end of the street. This home sits on what used to be Hillstead property where Theodate Pope named this land Sunset Rock... imagine the beauty she saw in it! Come see the potential and the natural beauty surrounding it. This sizeable, modified ranch includes an upper level containing a large bedroom ensuite with a balcony overlooking the Farmington Valley and a Great Room with spectacular views of the same. Will your primary bedroom suite be located on the upper level or will you be on the main level? Or will you use the upper level for an au-par, in-law or guest suite? The options are endless! With 3 more bedrooms, an office and family room in addition to a sizable living room and a separate dining room you'll have great space to work with! Also many of the mechanicals have been updated recently. You'll find a nice blue stone patio in the front and a larger patio in back with an awning and a man-made pond. The yard has great potential within the flat area. This home is conveniently located by I-84, Rt 9, shopping malls, medical facilities and so much more. Come bring your decorating ideas and make this your dream home!
Zillow last checked: 8 hours ago
Listing updated: October 01, 2024 at 01:30am
Listed by:
Cheryl E. Arcidiacono 860-604-5675,
Berkshire Hathaway NE Prop. 860-677-7321
Bought with:
Gintare O'Shea, RES.0792284
Berkshire Hathaway NE Prop.
Source: Smart MLS,MLS#: 24022307
Facts & features
Interior
Bedrooms & bathrooms
- Bedrooms: 5
- Bathrooms: 4
- Full bathrooms: 3
- 1/2 bathrooms: 1
Primary bedroom
- Features: Bedroom Suite, Full Bath, Tub w/Shower, Hardwood Floor
- Level: Main
- Area: 252 Square Feet
- Dimensions: 12 x 21
Bedroom
- Features: Hardwood Floor
- Level: Main
- Area: 169 Square Feet
- Dimensions: 13 x 13
Bedroom
- Features: Hardwood Floor
- Level: Main
- Area: 182 Square Feet
- Dimensions: 13 x 14
Bedroom
- Features: Hardwood Floor
- Level: Main
- Area: 110 Square Feet
- Dimensions: 10 x 11
Bedroom
- Features: Balcony/Deck, Bedroom Suite, Full Bath, Sliders, Hardwood Floor, Tub w/Shower
- Level: Upper
- Area: 342 Square Feet
- Dimensions: 18 x 19
Dining room
- Features: Sliders, Hardwood Floor
- Level: Main
- Area: 221 Square Feet
- Dimensions: 13 x 17
Family room
- Features: Bay/Bow Window, Fireplace, Laminate Floor
- Level: Main
- Area: 228 Square Feet
- Dimensions: 12 x 19
Great room
- Features: Hardwood Floor
- Level: Upper
- Area: 437 Square Feet
- Dimensions: 19 x 23
Kitchen
- Features: Skylight, Vaulted Ceiling(s), Double-Sink, Vinyl Floor
- Level: Main
- Area: 187 Square Feet
- Dimensions: 11 x 17
Living room
- Features: Bookcases, Built-in Features, Fireplace, Sliders, Hardwood Floor
- Level: Main
- Area: 357 Square Feet
- Dimensions: 17 x 21
Office
- Features: Bay/Bow Window, Bookcases, Built-in Features, Half Bath, Laminate Floor
- Level: Main
- Area: 266 Square Feet
- Dimensions: 14 x 19
Other
- Level: Lower
- Area: 255 Square Feet
- Dimensions: 15 x 17
Other
- Level: Lower
- Area: 180 Square Feet
- Dimensions: 12 x 15
Heating
- Forced Air, Oil
Cooling
- Central Air
Appliances
- Included: Electric Cooktop, Oven, Microwave, Refrigerator, Dishwasher, Disposal, Washer, Dryer, Water Heater, Humidifier
- Laundry: Main Level
Features
- Wired for Data
- Basement: Full,Sump Pump,Storage Space,Interior Entry,Partially Finished,Liveable Space
- Attic: Crawl Space,Storage,Access Via Hatch
- Number of fireplaces: 2
Interior area
- Total structure area: 3,118
- Total interior livable area: 3,118 sqft
- Finished area above ground: 3,118
Property
Parking
- Total spaces: 2
- Parking features: Attached
- Attached garage spaces: 2
Features
- Patio & porch: Patio
- Exterior features: Balcony, Rain Gutters, Stone Wall
Lot
- Size: 1.84 Acres
- Features: Few Trees, Sloped, Cul-De-Sac, Landscaped
Details
- Parcel number: 1984898
- Zoning: R80
Construction
Type & style
- Home type: SingleFamily
- Architectural style: Contemporary,Ranch
- Property subtype: Single Family Residence
Materials
- Wood Siding
- Foundation: Concrete Perimeter
- Roof: Asphalt
Condition
- New construction: No
- Year built: 1959
Utilities & green energy
- Sewer: Public Sewer
- Water: Well
Community & neighborhood
Location
- Region: Farmington
- Subdivision: Farmington Village
Price history
| Date | Event | Price |
|---|---|---|
| 7/8/2024 | Sold | $730,000+21.7%$234/sqft |
Source: | ||
| 6/9/2024 | Pending sale | $599,900$192/sqft |
Source: | ||
| 6/6/2024 | Listed for sale | $599,900$192/sqft |
Source: | ||
Public tax history
Tax history is unavailable.
Find assessor info on the county website
Neighborhood: 06032
Nearby schools
GreatSchools rating
- 8/10East Farms SchoolGrades: K-4Distance: 1.1 mi
- 8/10Irving A. Robbins Middle SchoolGrades: 7-8Distance: 1.2 mi
- 10/10Farmington High SchoolGrades: 9-12Distance: 3.3 mi
Schools provided by the listing agent
- Elementary: Noah Wallace
- Middle: Robbins,West Woods
- High: Farmington
Source: Smart MLS. This data may not be complete. We recommend contacting the local school district to confirm school assignments for this home.

Get pre-qualified for a loan
At Zillow Home Loans, we can pre-qualify you in as little as 5 minutes with no impact to your credit score.An equal housing lender. NMLS #10287.
