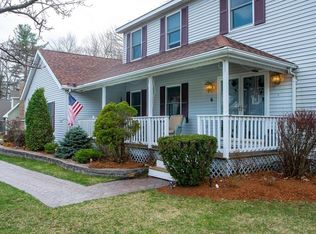Your Dream Come True! 3 bed, 2 full bath Cape style property, in a family friendly neighborhood. Beautifully remodeled kitchen with granite counter-tops, stainless steel appliances, elegant tile backslash & wood laminate flooring! Enjoy your breakfast on the large deck off of the kitchen overlooking your private serene backyard. Need more room? The walk-out basement boasts high ceiling & is ready to be finished into whatever space you desire. Two car attached garage large enough for cars, bikes, tools and toys. Minutes from quaint walk-able downtown Hudson, Danforth Falls Conservation area, the Railtrail walking path, Routes 495/290. American Home Shield home warranty included. Don't miss out!
This property is off market, which means it's not currently listed for sale or rent on Zillow. This may be different from what's available on other websites or public sources.
