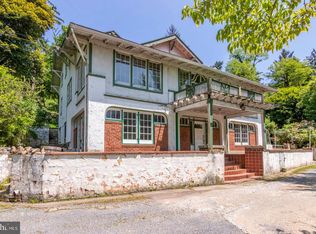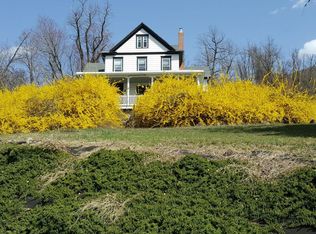Sold for $268,000
$268,000
4 Hillside Rd, Dauphin, PA 17018
3beds
928sqft
Single Family Residence
Built in 1922
4.03 Acres Lot
$289,700 Zestimate®
$289/sqft
$1,107 Estimated rent
Home value
$289,700
$258,000 - $322,000
$1,107/mo
Zestimate® history
Loading...
Owner options
Explore your selling options
What's special
A panoramic view of the beautiful Susquehanna River on these four acres is available for new owners to enjoy living with nature on this hillside just minutes from the excitement of the capital city's rich history, regional arts, dining and entertainment. This natural light-filled, well loved home could be a seasonal retreat or a place to call home all year round. As the saying goes and has welcomed so many family and friends over the years, this BACK DOOR entry leads to an eat in kitchen with original built in glass door cabinetry and adjoins the a more formal dining room area. The gathering room features a focal fireplace with insert for those chilly fall to spring evenings. A connecting sunroom could be a home office area, toy space or reading room. With its wide window sills, house plants thrive there and starters from seeds would receive the sun. From there access a seasonal screened porch for often viewing the sun's magnificent colors to the West. Three bedrooms, all featuring walk in closets, and an updated bathroom are accessed from an open stairway and complete the 2nd floor footprint. Being sold AS IS.
Zillow last checked: 8 hours ago
Listing updated: June 02, 2025 at 10:23am
Listed by:
TERRI DIBACCO 717-329-9681,
Keller Williams Realty
Bought with:
Matt Laughman, RS369781
Howard Hanna Real Estate Services-York
Source: Bright MLS,MLS#: PADA2044062
Facts & features
Interior
Bedrooms & bathrooms
- Bedrooms: 3
- Bathrooms: 1
- Full bathrooms: 1
Bedroom 1
- Features: Walk-In Closet(s), Flooring - Wood
- Level: Upper
Bedroom 2
- Features: Flooring - Wood, Walk-In Closet(s)
- Level: Upper
Bedroom 3
- Features: Flooring - Wood, Walk-In Closet(s)
- Level: Upper
Bathroom 1
- Features: Flooring - Vinyl
- Level: Upper
Basement
- Features: Basement - Unfinished
- Level: Lower
Dining room
- Features: Flooring - Wood
- Level: Main
Kitchen
- Features: Breakfast Nook, Built-in Features, Flooring - Vinyl, Eat-in Kitchen, Kitchen - Electric Cooking
- Level: Main
Living room
- Features: Built-in Features, Fireplace - Wood Burning, Flooring - HardWood
- Level: Main
Screened porch
- Level: Main
Other
- Level: Main
Heating
- Baseboard, Oil
Cooling
- Window Unit(s)
Appliances
- Included: Oven/Range - Electric, Refrigerator, Water Heater
- Laundry: In Basement
Features
- Built-in Features, Floor Plan - Traditional, Eat-in Kitchen, Walk-In Closet(s)
- Flooring: Wood
- Windows: Window Treatments
- Basement: Full,Unfinished
- Number of fireplaces: 1
- Fireplace features: Insert, Mantel(s)
Interior area
- Total structure area: 928
- Total interior livable area: 928 sqft
- Finished area above ground: 928
- Finished area below ground: 0
Property
Parking
- Total spaces: 2
- Parking features: Driveway, Off Street
- Uncovered spaces: 2
Accessibility
- Accessibility features: None
Features
- Levels: Two
- Stories: 2
- Patio & porch: Screened Porch
- Pool features: None
- Has view: Yes
- View description: River, Scenic Vista, Panoramic
- Has water view: Yes
- Water view: River
Lot
- Size: 4.03 Acres
- Features: Additional Lot(s), Mountain
Details
- Additional structures: Above Grade, Below Grade
- Parcel number: 230030040000000
- Zoning: R02, L01
- Special conditions: Standard
Construction
Type & style
- Home type: SingleFamily
- Architectural style: Cottage
- Property subtype: Single Family Residence
Materials
- Stone
- Foundation: Other
- Roof: Asbestos Shingle
Condition
- Average
- New construction: No
- Year built: 1922
Utilities & green energy
- Sewer: Public Sewer
- Water: Public
Community & neighborhood
Location
- Region: Dauphin
- Subdivision: Hillside
- Municipality: DAUPHIN BORO
Other
Other facts
- Listing agreement: Exclusive Right To Sell
- Listing terms: Conventional,Cash
- Ownership: Fee Simple
Price history
| Date | Event | Price |
|---|---|---|
| 6/2/2025 | Sold | $268,000+7.2%$289/sqft |
Source: | ||
| 4/19/2025 | Pending sale | $249,900$269/sqft |
Source: | ||
| 4/12/2025 | Listed for sale | $249,900$269/sqft |
Source: | ||
Public tax history
| Year | Property taxes | Tax assessment |
|---|---|---|
| 2025 | $2,327 +4.9% | $72,300 |
| 2023 | $2,219 | $72,300 |
| 2022 | $2,219 +3.4% | $72,300 |
Find assessor info on the county website
Neighborhood: 17018
Nearby schools
GreatSchools rating
- 3/10Middle Paxton El SchoolGrades: K-5Distance: 1.1 mi
- 6/10Central Dauphin Middle SchoolGrades: 6-8Distance: 7.9 mi
- 5/10Central Dauphin Senior High SchoolGrades: 9-12Distance: 8.9 mi
Schools provided by the listing agent
- High: Central Dauphin
- District: Central Dauphin
Source: Bright MLS. This data may not be complete. We recommend contacting the local school district to confirm school assignments for this home.

Get pre-qualified for a loan
At Zillow Home Loans, we can pre-qualify you in as little as 5 minutes with no impact to your credit score.An equal housing lender. NMLS #10287.

