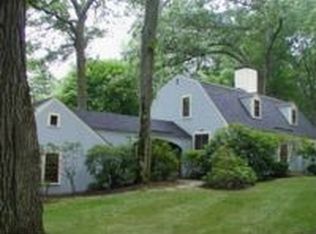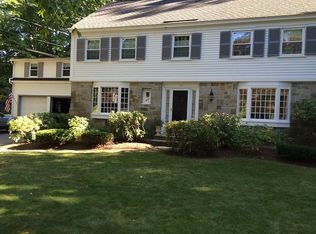This 4-5 bedroom West End colonial shares a perfect blend of the character and charm of its original construction with the open concept kitchen-family room design of its 1996 renovation and addition. There's plenty of room for everyone with 3,000 square feet of living space including a living room with fire place, formal dining room, 2 family rooms, and 3 1/2 bathrooms. The light, bright family room addition has sky lights, indirect lighting, built-in cabinets, eat-in area, and a fire place. A 2nd family room offers a cozy atmosphere with its wood stove and bay windows. Upstairs are 4 bedrooms and an additional room that could be used as a den, nursery, office, or spot for exercise equipment. The master bedroom includes a 3/4 bath. With two stairwells leading to the 2nd floor, bedroom #4 and its 3/4 bath would make a perfect guest room or living space for an au pair. An added bonus is the secluded screen porch for quiet relaxation. Additional features include hardwood floors throughout the home, a first floor laundry, and natural gas for the combination of steam and radiant heat. There's also a 3 car garage with a full walk-up storage attic above it. Enjoy the private 0.62 acre West End location while being close enough to walk into downtown.
This property is off market, which means it's not currently listed for sale or rent on Zillow. This may be different from what's available on other websites or public sources.


