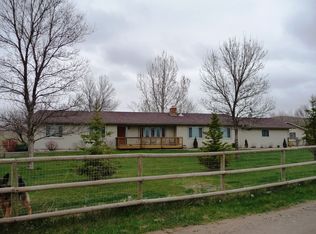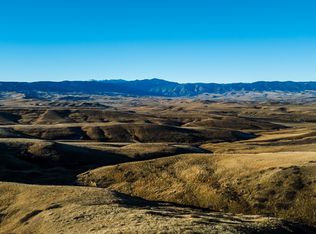Sold on 03/15/24
Price Unknown
4 Hillside Ln, Sheridan, WY 82801
5beds
4baths
3,903sqft
Stick Built, Residential
Built in 2003
2.3 Acres Lot
$736,700 Zestimate®
$--/sqft
$4,128 Estimated rent
Home value
$736,700
$685,000 - $796,000
$4,128/mo
Zestimate® history
Loading...
Owner options
Explore your selling options
What's special
Amazing Views of the Big Horn Mountains and located in one of the most desired areas in Sheridan, the property offers it all. 2.3 acres with rail fence, corrals, horse barn, a large shop. Beautiful home with 5 bedrooms, 3.5 baths. Knotty alder cabinets, doors, and trim. Tiled showers with heated tile floors in two bathrooms. Vaulted ceilings, new roof in 2022, this home is move-in ready with many updates. Fenced dog run and yard, drip system to landscaped areas with large pine and aspen trees. Bring your pets, horses to this property with no covenants and lots of room! Appraisal in June 2023 at $985K. Call today for a Private Showing.
Zillow last checked: 8 hours ago
Listing updated: February 18, 2025 at 08:33am
Listed by:
Joel R Bailey 307-461-1345,
eXp Realty, LLC
Bought with:
Joel R Bailey, 14295
Source: Sheridan County BOR,MLS#: 24-21
Facts & features
Interior
Bedrooms & bathrooms
- Bedrooms: 5
- Bathrooms: 4
Primary bedroom
- Level: Upper
- Area: 192
- Dimensions: 16.00 x 12.00
Bedroom 2
- Level: Main
- Area: 110
- Dimensions: 11.00 x 10.00
Bedroom 3
- Level: Upper
- Area: 132
- Dimensions: 12.00 x 11.00
Bedroom 4
- Level: Upper
- Area: 110
- Dimensions: 11.00 x 10.00
Bedroom 5
- Level: Basement
- Area: 299
- Dimensions: 23.00 x 13.00
Primary bathroom
- Level: Upper
- Area: 168
- Dimensions: 14.00 x 12.00
Half bathroom
- Level: Main
- Area: 25
- Dimensions: 5.00 x 5.00
Full bathroom
- Level: Upper
- Area: 77
- Dimensions: 11.00 x 7.00
Full bathroom
- Level: Basement
- Area: 60
- Dimensions: 10.00 x 6.00
Bonus room
- Level: Basement
- Area: 132
- Dimensions: 12.00 x 11.00
Dining room
- Level: Main
- Area: 156
- Dimensions: 13.00 x 12.00
Family room
- Level: Upper
- Area: 425
- Dimensions: 25.00 x 17.00
Foyer
- Level: Main
- Area: 80
- Dimensions: 10.00 x 8.00
Kitchen
- Level: Main
- Area: 192
- Dimensions: 12.00 x 16.00
Laundry
- Level: Main
- Area: 35
- Dimensions: 7.00 x 5.00
Living room
- Level: Main
- Area: 286
- Dimensions: 22.00 x 13.00
Mud room
- Level: Main
- Area: 180
- Dimensions: 15.00 x 12.00
Other
- Level: Basement
- Area: 156
- Dimensions: 13.00 x 12.00
Heating
- Gas Forced Air, Natural Gas
Cooling
- Central Air
Features
- Breakfast Nook, Entrance Foyer, Walk-In Closet(s)
- Basement: Full
- Has fireplace: Yes
- Fireplace features: # of Fireplaces, Gas
Interior area
- Total structure area: 3,903
- Total interior livable area: 3,903 sqft
- Finished area above ground: 1,567
Property
Parking
- Total spaces: 2
- Parking features: Gravel
- Attached garage spaces: 2
Features
- Levels: 2 Story
- Stories: 2
- Patio & porch: Deck
- Exterior features: Dog Run
- Fencing: Fenced
- Has view: Yes
- View description: Mountain(s)
Lot
- Size: 2.30 Acres
Details
- Parcel number: R0006969
Construction
Type & style
- Home type: SingleFamily
- Property subtype: Stick Built, Residential
Materials
- Composition, Lap Siding
- Roof: Asphalt
Condition
- Year built: 2003
Utilities & green energy
- Sewer: Septic Tank
- Water: SAWS
Community & neighborhood
Location
- Region: Sheridan
- Subdivision: Montano Minor
HOA & financial
HOA
- Has HOA: Yes
- HOA fee: $30 monthly
Price history
| Date | Event | Price |
|---|---|---|
| 3/15/2024 | Sold | -- |
Source: | ||
| 1/6/2024 | Listed for sale | $845,000$217/sqft |
Source: | ||
| 1/1/2024 | Listing removed | -- |
Source: | ||
| 10/22/2023 | Price change | $845,000-5.6%$217/sqft |
Source: | ||
| 8/30/2023 | Price change | $895,000-9.1%$229/sqft |
Source: | ||
Public tax history
| Year | Property taxes | Tax assessment |
|---|---|---|
| 2025 | $3,775 -6.2% | $56,765 -6.2% |
| 2024 | $4,023 +4.5% | $60,500 +4.5% |
| 2023 | $3,851 +19% | $57,907 +19% |
Find assessor info on the county website
Neighborhood: 82801
Nearby schools
GreatSchools rating
- 7/10Woodland Park Elementary SchoolGrades: PK-5Distance: 1.5 mi
- 8/10Sheridan Junior High SchoolGrades: 6-8Distance: 5.7 mi
- 8/10Sheridan High SchoolGrades: 9-12Distance: 6.4 mi

