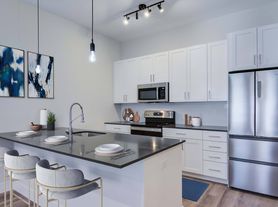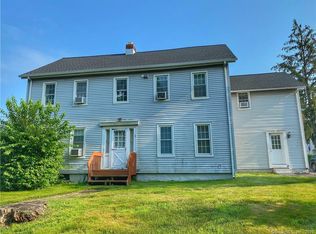Available furnished or unfurnished, this oversized 3-bedroom, 2-bath condo is perched at the highest, most private point in the complex- surrounded by trees, manicured gardens, and serene views. Recently renovated and move-in ready, this home offers the best of both comfort and convenience. Step inside to soaring vaulted ceilings, a wood-burning fireplace, and a spacious open layout with natural light pouring in from large sliders that lead to your own balcony. The renovated kitchen features stainless steel appliances, granite countertops, and a cozy eat-in nook. The primary suite includes a full bath and large dressing area, with two additional bedrooms and another full bath completing the unit. Extras include: In-unit washer/dryer, Central air with newer condenser and handler, Two parking spaces (1 carport + 1 open), Private storage unit, Pet-friendly complex Residents enjoy access to a private pool and clubhouse just steps away, with easy access to both Westport and Norwalk amenities.
Furnished or Unfurnished 12 month or 24 month lease
Apartment for rent
Accepts Zillow applications
$4,500/mo
4 Hills Ln #4, Westport, CT 06880
3beds
1,386sqft
This listing now includes required monthly fees in the total price. Learn more
Apartment
Available now
Small dogs OK
Central air
In unit laundry
Detached parking
Forced air
What's special
Wood-burning fireplacePrimary suiteSerene viewsSoaring vaulted ceilingsSurrounded by treesManicured gardensLarge dressing area
- 18 days |
- -- |
- -- |
Travel times
Facts & features
Interior
Bedrooms & bathrooms
- Bedrooms: 3
- Bathrooms: 2
- Full bathrooms: 2
Heating
- Forced Air
Cooling
- Central Air
Appliances
- Included: Dishwasher, Dryer, Freezer, Microwave, Oven, Refrigerator, Washer
- Laundry: In Unit
Features
- Flooring: Hardwood
- Furnished: Yes
Interior area
- Total interior livable area: 1,386 sqft
Property
Parking
- Parking features: Detached
- Details: Contact manager
Features
- Exterior features: Bicycle storage, Heating system: Forced Air
Construction
Type & style
- Home type: Apartment
- Property subtype: Apartment
Building
Management
- Pets allowed: Yes
Community & HOA
Community
- Features: Pool
HOA
- Amenities included: Pool
Location
- Region: Westport
Financial & listing details
- Lease term: 1 Year
Price history
| Date | Event | Price |
|---|---|---|
| 9/18/2025 | Listed for rent | $4,500-6.3%$3/sqft |
Source: Zillow Rentals | ||
| 8/26/2025 | Listing removed | $4,800$3/sqft |
Source: Zillow Rentals | ||
| 8/13/2025 | Price change | $4,800-4%$3/sqft |
Source: Zillow Rentals | ||
| 7/18/2025 | Listed for rent | $5,000$4/sqft |
Source: Zillow Rentals | ||
| 7/18/2025 | Listing removed | $5,000$4/sqft |
Source: Smart MLS #24110701 | ||

