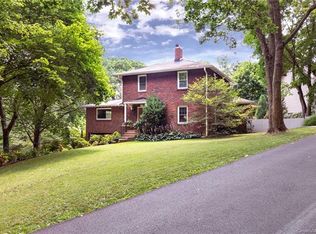One level living Kenilworth ranch on .35 acre lot with level front yard. Open floor plan with spacious rooms. Living room has a lovely stone fireplace with gas logs. Large area is open to the kitchen with a ton of cabinets and enjoy a view of the woods from the window. Beautiful natural oak hardwood floors throughout. Large bedrooms have ample closets and tons of natural light. Bathroom has washer/dryer unit and ceramic tile surround. Huge basement has tall ceilings, wood burning fireplace, newer mini-split HVAC, several windows, garage door and outside door. Basement is ready to finish. Listen to the small creek and the birds sing from the back deck. Freshly painted interior. Many upgrades include roof, HVAC, mini split in basement, deck, refinished floors, and french drain system since 2015. Virtual tour available and FaceTime walk through any time.
This property is off market, which means it's not currently listed for sale or rent on Zillow. This may be different from what's available on other websites or public sources.
