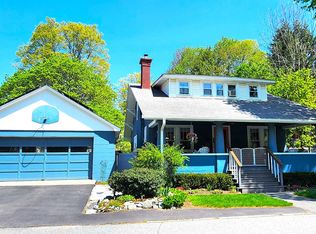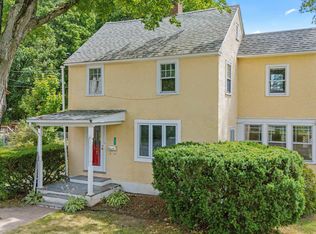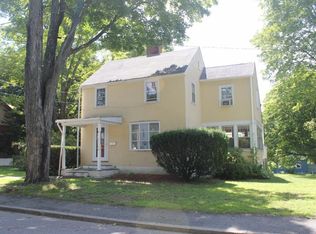Lovely and inviting Craftsman Style Bungalow with low-maintenance stucco exterior and detached 2 car garage. Conveniently located on Elm Hill within easy walking distance of the elementary school, Springfield Medical Center and downtown. Enter into a huge, inviting living room with fireplace, hearth and a Vermont Castings wood stove. Large, lovely dining room connects to a great kitchen with a central island, dishwasher and a pantry. An absolutely beautiful built-in between kitchen and dining room features leaded glass doors...accessible from both the Dining Room and Kitchen. Three large bedrooms upstairs and newly remodeled bathroom. An additional walk-in closet with a built-in in the back with cedar and a nice landing at the top of the staircase. Washer/Dryer and a new, high-efficiency Buderus heating sytem in a full basement. Full-width front porch overlooking a quiet street and an enclosed 3 season porch with both screens and storms for the windows. Gracious living in a comfortable and welcoming home. This house has been home to the same family for 32 years this June. Maintained, Updated/Upgraded (Computer Controlled Buderus Heating System, Electrical Wiring, Vinyl Replacement Windows, Interior Paint, Exterior Paint, Asphalt/Metal Roof), Cared for Home ready for its next family to appreciate and enjoy. The pictures tell part of the story... come see for yourself. I was impressed...I bet you will be too.
This property is off market, which means it's not currently listed for sale or rent on Zillow. This may be different from what's available on other websites or public sources.



