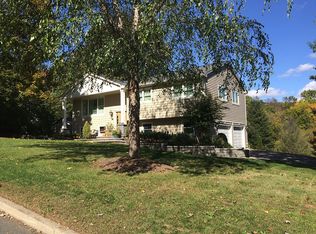Pristine Condition! Move-In Ready at a Terrific Price! Beautiful Updated Kitchen w/Granite Counter Tops! Hardwood Flooring Throughout! Large Family Room w/Wood Stove! Finished Basement! Great High Bridge Neighborhood in Jenny Jump! Just Blocks Away to NJ Transit Train to NYC! High Bridge Tax Assessment in place within the next year.
This property is off market, which means it's not currently listed for sale or rent on Zillow. This may be different from what's available on other websites or public sources.
