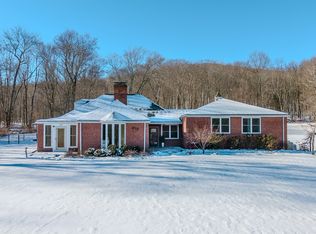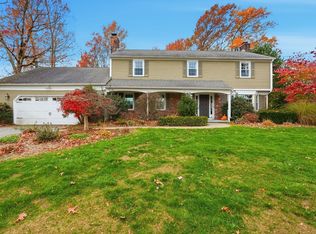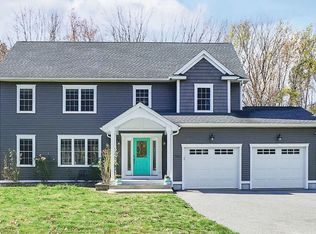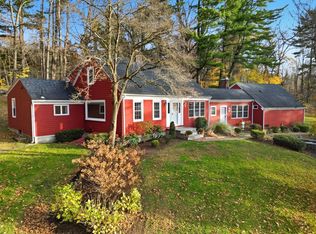Introducing 4 Hillcrest Drive, Wilbraham — a brand-new executive Colonial offering 4 bedrooms, 3 full baths, and 2,640 sq ft of refined design. Set on 0.45 acres near 9-Mile Pond and YMCA, this home pairs timeless craftsmanship with modern sophistication. Enjoy a fireplaced living room, chef’s kitchen with stone counters and stainless appliances, and a private, fully fenced yard in white vinyl. Dual-zone heating and cooling, tankless hot water, and an attached 2-car garage complete the package. Move-in ready and never lived in — experience luxury new construction at its best.
For sale
$674,900
4 Hillcrest Dr, Wilbraham, MA 01095
4beds
2,640sqft
Est.:
Single Family Residence
Built in 2025
0.45 Acres Lot
$677,000 Zestimate®
$256/sqft
$-- HOA
What's special
- 24 days |
- 260 |
- 10 |
Zillow last checked: 8 hours ago
Listing updated: December 10, 2025 at 12:32am
Listed by:
Wilfredo Lopez Jr. 413-455-7551,
Homes Logic Real Estate, LLC 413-731-1111
Source: MLS PIN,MLS#: 73448668
Tour with a local agent
Facts & features
Interior
Bedrooms & bathrooms
- Bedrooms: 4
- Bathrooms: 3
- Full bathrooms: 3
Primary bedroom
- Features: Bathroom - Full, Walk-In Closet(s), Flooring - Wall to Wall Carpet
- Level: Second
Bedroom 2
- Features: Closet, Flooring - Wall to Wall Carpet
- Level: Second
Bedroom 3
- Features: Closet, Flooring - Wall to Wall Carpet
- Level: Second
Bedroom 4
- Features: Closet, Flooring - Wall to Wall Carpet
- Level: Second
Primary bathroom
- Features: Yes
Dining room
- Features: Flooring - Hardwood, Exterior Access, Recessed Lighting
- Level: First
Kitchen
- Features: Flooring - Hardwood, Countertops - Stone/Granite/Solid, Kitchen Island, Recessed Lighting, Stainless Steel Appliances
- Level: First
Living room
- Features: Flooring - Hardwood, Exterior Access
- Level: First
Heating
- Central, Propane
Cooling
- Central Air
Appliances
- Laundry: Electric Dryer Hookup, Washer Hookup
Features
- Flooring: Tile, Hardwood
- Doors: Insulated Doors
- Windows: Insulated Windows
- Basement: Full
- Number of fireplaces: 1
- Fireplace features: Living Room
Interior area
- Total structure area: 2,640
- Total interior livable area: 2,640 sqft
- Finished area above ground: 2,640
Video & virtual tour
Property
Parking
- Total spaces: 6
- Parking features: Attached, Paved Drive, Off Street
- Attached garage spaces: 2
- Uncovered spaces: 4
Features
- Patio & porch: Deck - Vinyl
- Exterior features: Deck - Vinyl
Lot
- Size: 0.45 Acres
Details
- Parcel number: M:5400 B:10 L:2222,4297332
- Zoning: R15
Construction
Type & style
- Home type: SingleFamily
- Architectural style: Colonial
- Property subtype: Single Family Residence
Materials
- Frame
- Foundation: Concrete Perimeter
- Roof: Shingle
Condition
- Year built: 2025
Utilities & green energy
- Electric: Circuit Breakers, 200+ Amp Service
- Sewer: Private Sewer
- Water: Public
- Utilities for property: for Gas Range, for Electric Range, for Electric Dryer, Washer Hookup
Community & HOA
Community
- Features: Public Transportation
HOA
- Has HOA: No
Location
- Region: Wilbraham
Financial & listing details
- Price per square foot: $256/sqft
- Tax assessed value: $6,600
- Annual tax amount: $118
- Date on market: 11/16/2025
- Listing terms: Contract
- Road surface type: Paved
Estimated market value
$677,000
$643,000 - $711,000
$2,065/mo
Price history
Price history
| Date | Event | Price |
|---|---|---|
| 10/28/2025 | Listed for sale | $674,900+4.6%$256/sqft |
Source: MLS PIN #73448668 Report a problem | ||
| 9/19/2025 | Listing removed | $645,000$244/sqft |
Source: MLS PIN #73360037 Report a problem | ||
| 7/30/2025 | Price change | $645,000-2.3%$244/sqft |
Source: MLS PIN #73360037 Report a problem | ||
| 7/8/2025 | Price change | $659,999-2.9%$250/sqft |
Source: MLS PIN #73360037 Report a problem | ||
| 6/23/2025 | Price change | $679,999-1.4%$258/sqft |
Source: MLS PIN #73360037 Report a problem | ||
Public tax history
Public tax history
| Year | Property taxes | Tax assessment |
|---|---|---|
| 2024 | $122 -95.8% | $6,600 -95.7% |
| 2023 | $2,897 -2.3% | $154,900 +7% |
| 2022 | $2,965 +11.7% | $144,700 +25.2% |
Find assessor info on the county website
BuyAbility℠ payment
Est. payment
$4,334/mo
Principal & interest
$3288
Property taxes
$810
Home insurance
$236
Climate risks
Neighborhood: 01095
Nearby schools
GreatSchools rating
- 5/10Stony Hill SchoolGrades: 2-3Distance: 1.9 mi
- 5/10Wilbraham Middle SchoolGrades: 6-8Distance: 1.4 mi
- 8/10Minnechaug Regional High SchoolGrades: 9-12Distance: 2.5 mi
- Loading
- Loading



