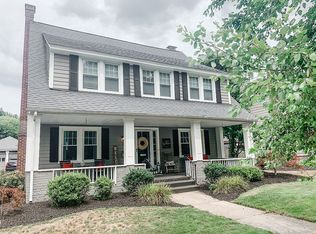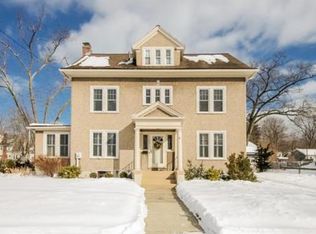PREPARE TO BE IMPRESSED! Here is your opportunity to own a home that resembles just about all of your favorite interior pictures on your "Dream Home" Pinterest board. That bright and cheery kitchen with neutral colors, white cabinets, granite counter-tops and stainless steel appliances. The kitchen is open to the formal dining room with built-ins. You will fall in love with the spacious living room and the hardwood floors through-out. The master bedroom really has that wow factor with a gorgeous shower. The 3rd floor has an impressive bedroom with sitting area. There are so many wonderful features and updates, for example, the mudroom off the kitchen, the ductless ac system and so much more. This house flawlessly blends classic and modern elements of style and construction and is absolute must see.
This property is off market, which means it's not currently listed for sale or rent on Zillow. This may be different from what's available on other websites or public sources.


