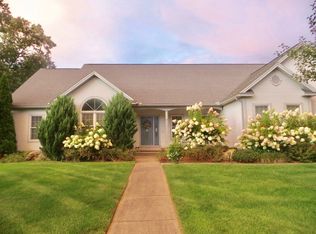Absolutely Stunning Custom built Colonial located in Devon Manor. This Beautiful home offers an open floor plan with Gleaming hardwood flooring through out. Huge Kitchen with granite countertops, custom built cabinets, brand new appliances, large dining area, wet bar, desk area. Laundry/ mud room off of the kitchen. Private office with french doors. DR with cherry hard wood. Fabulous FR with cathedral ceiling, Brick F/P, custom book shelves, half bath. Second level offers 5 Bedrooms all with hardwood flooring, master suite with walk in closet, master bath with jacuzzi tub, double granite vanities.Several rooms freshly painted. Wonderfull finished basement w/ carpet, Gas F/P, TV, built-in cabinets 3 closest that offer plenty of storage 2 of the closest are cedar.The favorite room in the house is the sunny 4 Season Sunroom.Sliding glass door to your own private backyard oasis with 20x40 in-ground pool,brick pavers,fire pit, storage shed. This home was designed for family and entertaining
This property is off market, which means it's not currently listed for sale or rent on Zillow. This may be different from what's available on other websites or public sources.

