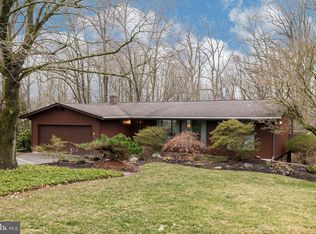Exceptional and in move-in condition is this beautiful custom built home with four bedrooms, 5 1/2 baths situated on .77/acre, minutes to the Delaware line and in the Unionville Chadds Ford School District. You will love the enormous size great room with picturesque windows, custom fireplace with marble surround, newly refinished hardwoods throughout and a cooks dream kitchen with 48" Commercial ViKing gas stove, sub-zero refrigerator, new Botch dishwasher, beverage refrigerator and loaded with custom detail. Also there are upgraded granite counter tops and huge center island. For added convenience, there is a back staircase from the kitchen. The first floor also features a first floor den with a nearby full bath should you need a first floor bedroom. This home has recently had over a $100K of upgrades/improvements consisting of the existing stucco removed, new upgraded Certainteed siding,new large rear deck,fresh neutral paint throughout and a new master bath. Upstairs there are four gracious size bedrooms, and a Jack & Jill bathroom adjoining two bedrooms and another bedroom with full bath. The 21x20 master suite with new bath is lovely and has two large walk-in closets. There is even more living space in the lower level which is framed out ready for finishing with large window and french door and full bath that could lend itself to an in-law suite. The lower garage is over-sized two car and the upper garage is an oversized three car so plenty of room for the cars and storage. In addition the attic has walk-up stairs and floored for more added storage. This home is a gem and the quality and detail to construction is outstanding with 2x6" walls and added insulation making it more energy efficient. Definitely a one of a kind showplace.
This property is off market, which means it's not currently listed for sale or rent on Zillow. This may be different from what's available on other websites or public sources.

