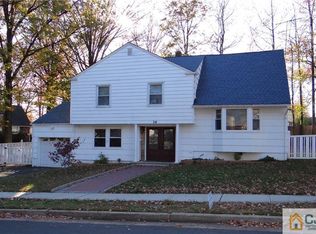Sold for $740,000
$740,000
4 Hill Rd, Edison, NJ 08817
4beds
2,010sqft
Single Family Residence
Built in 1958
8,498.56 Square Feet Lot
$749,500 Zestimate®
$368/sqft
$4,074 Estimated rent
Home value
$749,500
$682,000 - $824,000
$4,074/mo
Zestimate® history
Loading...
Owner options
Explore your selling options
What's special
Discover a thoughtfully updated 4-bedroom, 2.5-bathroom home with a garage in the heart of Edison, NJ, offering 2,010 sq. ft. of comfortable living space on a .20-acre lot. Step inside to an open-concept layout designed for modern living, where the kitchen serves as the heart of the home, featuring granite countertops, ample cabinetry, and a range replaced in 2024 ideal for both casual meals and entertaining. The spacious living and dining areas offer great flow, with large windows bringing in plenty of natural light. The primary suite is a private retreat, complete with a renovated ensuite bath for added comfort. Throughout the home, you'll find five closets, providing ample storage space. The additional three bedrooms offer flexibility, whether for family, guests, or a home office. The half bath, renovated in 2023, and flooring updated in 2022 add to the home's appeal. This home has been meticulously maintained, with a whole house generator, new furnace (2025), tankless water heater (2020), five-year-old roof, and 6-year-old AC to ensure efficiency and comfort. Smart home features, including Nest motion-sensor floodlights, wired security cameras, and a Ring doorbell, provide added security and peace of mind. Energy-efficient solar panels come with six years left on the loan, offering significant savings with the potential for zero electric bills once paid off. Conveniently located near shopping, dining, schools, and major highways, this home blends modern upgrades with everyday convenience- an opportunity you won't want to miss!
Zillow last checked: 8 hours ago
Listing updated: June 02, 2025 at 04:37pm
Listed by:
AMI-SASHA THADANI,
SERHANT NEW JERSEY LLC 973-315-5959
Source: All Jersey MLS,MLS#: 2510646R
Facts & features
Interior
Bedrooms & bathrooms
- Bedrooms: 4
- Bathrooms: 3
- Full bathrooms: 2
- 1/2 bathrooms: 1
Primary bedroom
- Features: Sitting Area, Full Bath
- Area: 250.83
- Dimensions: 17.92 x 14
Bedroom 2
- Area: 141.99
- Dimensions: 13.42 x 10.58
Bedroom 3
- Area: 128.33
- Dimensions: 11 x 11.67
Bedroom 4
- Area: 89.25
- Dimensions: 10.5 x 8.5
Bathroom
- Features: Stall Shower
Dining room
- Features: Living Dining Combo
- Area: 105.78
- Dimensions: 10.67 x 9.92
Family room
- Area: 310.98
- Length: 211
Kitchen
- Features: Granite/Corian Countertops, Breakfast Bar, Kitchen Exhaust Fan, Kitchen Island, Pantry, Eat-in Kitchen
- Area: 102.47
- Dimensions: 10.33 x 9.92
Living room
- Area: 306.35
- Dimensions: 13.42 x 22.83
Basement
- Area: 0
Heating
- Forced Air
Cooling
- Central Air
Appliances
- Included: Dishwasher, Dryer, Gas Range/Oven, Exhaust Fan, Microwave, Washer, Kitchen Exhaust Fan, Gas Water Heater
Features
- Blinds, Entrance Foyer, Laundry Room, Bath Half, Living Room, Den, Storage, Utility Room, Kitchen, Dining Room, Family Room, 3 Bedrooms, Bath Full, Additional Bath, Additional Bedroom
- Flooring: See Remarks, Wood
- Windows: Blinds
- Has basement: No
- Has fireplace: No
Interior area
- Total structure area: 2,010
- Total interior livable area: 2,010 sqft
Property
Parking
- Total spaces: 1
- Parking features: Garage, Attached, Driveway
- Attached garage spaces: 1
- Has uncovered spaces: Yes
Accessibility
- Accessibility features: Stall Shower
Features
- Levels: See Remarks, Multi/Split
- Stories: 4
- Patio & porch: Patio
- Exterior features: Curbs, Patio, Sidewalk, Fencing/Wall, Yard
- Pool features: None
- Fencing: Fencing/Wall
Lot
- Size: 8,498 sqft
- Dimensions: 100.00 x 85.00
- Features: Near Shopping, Near Train, See Remarks, Level
Details
- Parcel number: 05002651000011
- Zoning: RB
Construction
Type & style
- Home type: SingleFamily
- Architectural style: Split Level
- Property subtype: Single Family Residence
Materials
- Roof: See Remarks
Condition
- Year built: 1958
Utilities & green energy
- Gas: Natural Gas
- Sewer: Public Sewer
- Water: Public
- Utilities for property: Underground Utilities
Community & neighborhood
Community
- Community features: Curbs, Sidewalks
Location
- Region: Edison
Other
Other facts
- Ownership: Fee Simple
Price history
| Date | Event | Price |
|---|---|---|
| 5/28/2025 | Sold | $740,000+13.8%$368/sqft |
Source: | ||
| 3/27/2025 | Contingent | $650,000$323/sqft |
Source: | ||
| 3/20/2025 | Listed for sale | $650,000+52.9%$323/sqft |
Source: | ||
| 3/24/2021 | Listing removed | -- |
Source: Owner Report a problem | ||
| 4/2/2020 | Sold | $425,000-2.3%$211/sqft |
Source: Public Record Report a problem | ||
Public tax history
| Year | Property taxes | Tax assessment |
|---|---|---|
| 2025 | $8,323 | $145,200 |
| 2024 | $8,323 +0.5% | $145,200 |
| 2023 | $8,281 0% | $145,200 |
Find assessor info on the county website
Neighborhood: Nixon
Nearby schools
GreatSchools rating
- 5/10Benjamin Franklin Elementary SchoolGrades: K-5Distance: 0.2 mi
- 5/10Herbert Hoover Middle SchoolGrades: 6-8Distance: 3.1 mi
- 4/10Edison High SchoolGrades: 9-12Distance: 0.6 mi
Get a cash offer in 3 minutes
Find out how much your home could sell for in as little as 3 minutes with a no-obligation cash offer.
Estimated market value$749,500
Get a cash offer in 3 minutes
Find out how much your home could sell for in as little as 3 minutes with a no-obligation cash offer.
Estimated market value
$749,500
