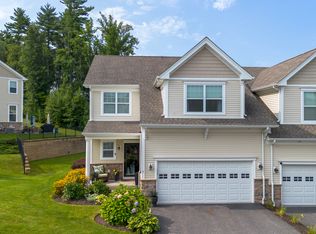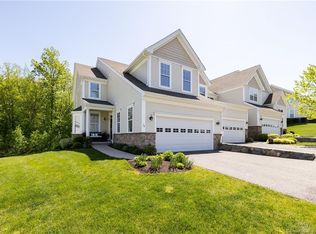Sold for $565,000
$565,000
4 Highridge Road #4, Middlebury, CT 06762
3beds
2,798sqft
Condominium, Townhouse
Built in 2019
-- sqft lot
$602,800 Zestimate®
$202/sqft
$3,909 Estimated rent
Home value
$602,800
$530,000 - $681,000
$3,909/mo
Zestimate® history
Loading...
Owner options
Explore your selling options
What's special
Discover your dream home, a turn-key masterpiece exuding luxury and comfort. This stunning property features over $100K in upgrades, including fresh paint, custom plantation shutters, new hardwood floors in the primary bedroom and upper level, recessed lighting, custom closets, new stainless steel appliances, a new washer/dryer, a finished lower level, a freshly painted garage floor, and a Level 2 charger for your convenience. The option to buy fully furnished makes moving in a breeze! Relax on the cozy front porch and be welcomed by a two-story foyer extending to an open floor plan. Hardwood floors grace the entire home, including the light and bright cathedral living room and dining room with a gas fireplace and sliders to a deck overlooking lush grounds. The kitchen is a chef's delight with white cabinetry, granite counters, custom pantry, new stainless steel gas range and french door refrigerator. The primary first-floor bedroom suite features a double sink vanity, a large walk-in shower, and a spacious walk-in custom closet. Upstairs, you'll find an oversized loft, two large bedrooms with ample custom closet space, and a full bath with double vanities. The newly finished lower level boasts vinyl plank flooring, adding even more living space. Located in the desirable Ridgewood community, enjoy an array of amenities including a clubhouse, pool, tennis court, basketball court, exercise room, and playground. Don't miss your chance to own this exceptional home!
Zillow last checked: 8 hours ago
Listing updated: October 01, 2024 at 02:30am
Listed by:
Shelley Drakeley 203-982-7108,
Drakeley Real Estate, Inc. 203-263-4336
Bought with:
Shelley Drakeley, RES.0790749
Drakeley Real Estate, Inc.
Source: Smart MLS,MLS#: 24028449
Facts & features
Interior
Bedrooms & bathrooms
- Bedrooms: 3
- Bathrooms: 3
- Full bathrooms: 2
- 1/2 bathrooms: 1
Primary bedroom
- Features: High Ceilings, Ceiling Fan(s), Full Bath, Walk-In Closet(s), Hardwood Floor
- Level: Main
- Area: 232.7 Square Feet
- Dimensions: 13 x 17.9
Bedroom
- Features: Ceiling Fan(s), Hardwood Floor
- Level: Upper
- Area: 211.56 Square Feet
- Dimensions: 12.3 x 17.2
Bedroom
- Features: Ceiling Fan(s), Hardwood Floor
- Level: Upper
- Area: 205.4 Square Feet
- Dimensions: 13 x 15.8
Bathroom
- Features: Hardwood Floor
- Level: Main
Bathroom
- Features: Double-Sink, Tile Floor
- Level: Upper
Dining room
- Features: Cathedral Ceiling(s), Combination Liv/Din Rm, Hardwood Floor
- Level: Main
- Area: 119.88 Square Feet
- Dimensions: 10.8 x 11.1
Kitchen
- Features: High Ceilings, Breakfast Bar, Granite Counters, Pantry, Hardwood Floor
- Level: Main
- Area: 148.5 Square Feet
- Dimensions: 11 x 13.5
Living room
- Features: Cathedral Ceiling(s), Combination Liv/Din Rm, Gas Log Fireplace, Sliders, Hardwood Floor
- Level: Main
- Area: 281.24 Square Feet
- Dimensions: 15.8 x 17.8
Loft
- Features: Hardwood Floor
- Level: Upper
- Area: 247 Square Feet
- Dimensions: 13 x 19
Rec play room
- Features: Vinyl Floor
- Level: Lower
Heating
- Forced Air, Natural Gas
Cooling
- Central Air
Appliances
- Included: Gas Range, Microwave, Refrigerator, Dishwasher, Disposal, Washer, Dryer, Gas Water Heater, Water Heater
- Laundry: Main Level
Features
- Wired for Data, Smart Thermostat
- Basement: Full,Heated,Storage Space,Finished,Hatchway Access,Interior Entry
- Attic: Access Via Hatch
- Number of fireplaces: 1
Interior area
- Total structure area: 2,798
- Total interior livable area: 2,798 sqft
- Finished area above ground: 1,958
- Finished area below ground: 840
Property
Parking
- Total spaces: 2
- Parking features: Attached, Garage Door Opener
- Attached garage spaces: 2
Features
- Stories: 3
- Patio & porch: Deck
- Exterior features: Underground Sprinkler
- Has private pool: Yes
- Pool features: In Ground
Lot
- Features: Level
Details
- Parcel number: 2547327
- Zoning: Res
Construction
Type & style
- Home type: Condo
- Architectural style: Townhouse
- Property subtype: Condominium, Townhouse
Materials
- Vinyl Siding
Condition
- New construction: No
- Year built: 2019
Details
- Builder model: Tamarack
Utilities & green energy
- Sewer: Public Sewer
- Water: Public
- Utilities for property: Cable Available
Community & neighborhood
Security
- Security features: Security System
Community
- Community features: Basketball Court, Golf, Health Club, Lake, Library, Medical Facilities, Private School(s), Shopping/Mall
Location
- Region: Middlebury
HOA & financial
HOA
- Has HOA: Yes
- HOA fee: $488 monthly
- Amenities included: Basketball Court, Clubhouse, Exercise Room/Health Club, Guest Parking, Health Club, Playground, Pool, Management
- Services included: Maintenance Grounds, Trash, Snow Removal, Pool Service, Insurance
Price history
| Date | Event | Price |
|---|---|---|
| 9/18/2024 | Sold | $565,000-1.7%$202/sqft |
Source: | ||
| 9/11/2024 | Pending sale | $574,900$205/sqft |
Source: | ||
| 6/28/2024 | Listed for sale | $574,900+25.3%$205/sqft |
Source: | ||
| 8/25/2022 | Sold | $459,000+2.2%$164/sqft |
Source: | ||
| 7/1/2022 | Contingent | $449,000$160/sqft |
Source: | ||
Public tax history
Tax history is unavailable.
Neighborhood: 06762
Nearby schools
GreatSchools rating
- 5/10Long Meadow Elementary SchoolGrades: PK-5Distance: 1.3 mi
- 7/10Memorial Middle SchoolGrades: 6-8Distance: 2.9 mi
- 8/10Pomperaug Regional High SchoolGrades: 9-12Distance: 1.7 mi
Schools provided by the listing agent
- Elementary: Long Meadow
- Middle: Memorial
- High: Pomperaug
Source: Smart MLS. This data may not be complete. We recommend contacting the local school district to confirm school assignments for this home.

Get pre-qualified for a loan
At Zillow Home Loans, we can pre-qualify you in as little as 5 minutes with no impact to your credit score.An equal housing lender. NMLS #10287.

