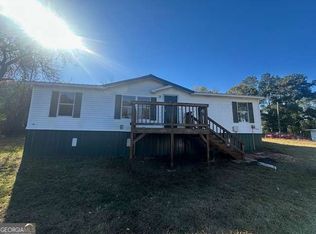Closed
$265,000
4 Highland St NE, Rome, GA 30161
4beds
2,159sqft
Single Family Residence
Built in 1962
0.35 Acres Lot
$260,400 Zestimate®
$123/sqft
$1,832 Estimated rent
Home value
$260,400
$214,000 - $318,000
$1,832/mo
Zestimate® history
Loading...
Owner options
Explore your selling options
What's special
Welcome home to this recently renovated 4 bedroom, 2 bathroom ranch home with a large detached workshop with power and water. The large living room is flooded with natural light with brand new LVP flooring that flows throughout the entire home. The entire home is freshly painted and renovated within the last two years. The master suite is large enough for your California King and furniture and gives you your own private bathroom with beautiful detail in the updated shower and vanity. The oversized living room flows to the oversized dining room with custom bookshelves and fireplace. The open concept, into the kitchen, continues to give natural light with white cabinets, stainless steel appliances and upgraded vent hood. Pass through the kitchen to a large laundry room with tons of cabinet space. As you walk down the hall you will find 3 additional bedrooms with great closet space and large windows. The full bath that has recently been updated not only gives you your separate vanity but extra counter space. The covered back porch is perfect for grilling out and hosting guests. The extra large workshop has running water and electricity. Tons of storage space and for your workshop dreams to come true. Two year roof, systems, brand new interior plumbing, brand new faucets in the kitchen and bathrooms.
Zillow last checked: 8 hours ago
Listing updated: July 22, 2025 at 12:45pm
Listed by:
Elena Saro 4046600433,
Sanders Real Estate
Bought with:
No Sales Agent, 0
Non-Mls Company
Source: GAMLS,MLS#: 10500239
Facts & features
Interior
Bedrooms & bathrooms
- Bedrooms: 4
- Bathrooms: 2
- Full bathrooms: 2
- Main level bathrooms: 2
- Main level bedrooms: 4
Kitchen
- Features: Breakfast Bar
Heating
- Natural Gas
Cooling
- Central Air
Appliances
- Included: Dishwasher
- Laundry: In Kitchen, Laundry Closet
Features
- Bookcases, Master On Main Level, Roommate Plan, Walk-In Closet(s)
- Flooring: Vinyl
- Basement: None
- Number of fireplaces: 1
- Common walls with other units/homes: No Common Walls
Interior area
- Total structure area: 2,159
- Total interior livable area: 2,159 sqft
- Finished area above ground: 2,159
- Finished area below ground: 0
Property
Parking
- Total spaces: 6
- Parking features: Detached
- Has garage: Yes
Features
- Levels: One
- Stories: 1
- Body of water: None
Lot
- Size: 0.35 Acres
- Features: Level, Private
- Residential vegetation: Cleared, Grassed
Details
- Additional structures: Garage(s)
- Parcel number: K13X 344
Construction
Type & style
- Home type: SingleFamily
- Architectural style: Brick 4 Side,Ranch
- Property subtype: Single Family Residence
Materials
- Brick
- Foundation: Slab
- Roof: Composition
Condition
- Resale
- New construction: No
- Year built: 1962
Utilities & green energy
- Electric: 220 Volts
- Sewer: Septic Tank
- Water: Public
- Utilities for property: Cable Available, Electricity Available, High Speed Internet, Natural Gas Available, Phone Available, Water Available
Community & neighborhood
Security
- Security features: Smoke Detector(s)
Community
- Community features: None
Location
- Region: Rome
- Subdivision: R E Ware Subdivision
HOA & financial
HOA
- Has HOA: No
- Services included: None
Other
Other facts
- Listing agreement: Exclusive Right To Sell
Price history
| Date | Event | Price |
|---|---|---|
| 6/8/2025 | Pending sale | $259,000$120/sqft |
Source: | ||
| 6/8/2025 | Listed for sale | $259,000-2.3%$120/sqft |
Source: | ||
| 6/6/2025 | Sold | $265,000+2.3%$123/sqft |
Source: | ||
| 5/3/2025 | Pending sale | $259,000$120/sqft |
Source: | ||
| 4/27/2025 | Price change | $259,000-0.4%$120/sqft |
Source: | ||
Public tax history
| Year | Property taxes | Tax assessment |
|---|---|---|
| 2024 | $3,815 +41.6% | $133,356 +22.1% |
| 2023 | $2,695 +249.4% | $109,245 +165% |
| 2022 | $771 -29.8% | $41,230 +13.2% |
Find assessor info on the county website
Neighborhood: 30161
Nearby schools
GreatSchools rating
- 7/10Model Elementary SchoolGrades: PK-4Distance: 3.1 mi
- 9/10Model High SchoolGrades: 8-12Distance: 3.2 mi
- 8/10Model Middle SchoolGrades: 5-7Distance: 3.4 mi
Schools provided by the listing agent
- Elementary: Model
- Middle: Model
- High: Model
Source: GAMLS. This data may not be complete. We recommend contacting the local school district to confirm school assignments for this home.
Get pre-qualified for a loan
At Zillow Home Loans, we can pre-qualify you in as little as 5 minutes with no impact to your credit score.An equal housing lender. NMLS #10287.
