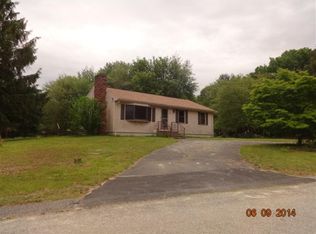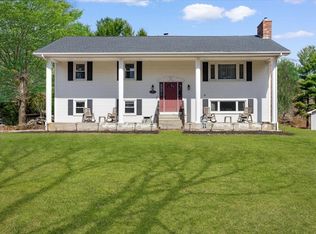Sold for $680,000 on 04/08/25
$680,000
4 Highland Ridge Rd, Assonet, MA 02702
4beds
2,672sqft
Single Family Residence
Built in 1979
0.69 Acres Lot
$692,100 Zestimate®
$254/sqft
$4,087 Estimated rent
Home value
$692,100
$623,000 - $768,000
$4,087/mo
Zestimate® history
Loading...
Owner options
Explore your selling options
What's special
Imagine packing your bags to move into 4 Highland Ridge Road, Assonet, MA.. This double staircase, tastefully updated kitchen & baths, oversized garage (with heat and work area), large fenced in back yard area home is sure to please! The open concept kitchen area is warm and inviting. Oversized kitchen island with built in cook-top, granite countertops, beautiful cabinetry and sitting area only add to this kitchen's appeal. Living room has gleaming hardwood floors and a cozy fireplace. So many options to use as bedrooms, home office, etc. Upstairs you will find 2 more bedrooms (possibly 3, depending how you choose to use all of these rooms) and an oversized family room above the garage. How would you use this flexible layout? Commuting is made easy with Route 24 and the new high speed train is complete and should be up & running soon, both just minutes from this home! 3 zones of both heat and AC keep you comfortable year round. Quick closing is possible! Call the list agent today!
Zillow last checked: 8 hours ago
Listing updated: April 08, 2025 at 09:48am
Listed by:
Cindy Brouwer 508-542-4362,
Cindy Brouwer Real Estate 508-542-4362
Bought with:
Brian Greene
Keller Williams Realty Leading Edge
Source: MLS PIN,MLS#: 73336759
Facts & features
Interior
Bedrooms & bathrooms
- Bedrooms: 4
- Bathrooms: 2
- Full bathrooms: 2
Primary bedroom
- Features: Ceiling Fan(s), Closet, Flooring - Wall to Wall Carpet
- Level: Second
Bedroom 2
- Features: Skylight, Ceiling Fan(s), Closet, Flooring - Wall to Wall Carpet
- Level: Second
Bedroom 3
- Features: Ceiling Fan(s), Closet, Flooring - Hardwood
- Level: First
Bedroom 4
- Features: Closet, Flooring - Wall to Wall Carpet, Lighting - Overhead
Bathroom 1
- Features: Bathroom - Full, Bathroom - With Tub & Shower, Closet/Cabinets - Custom Built, Countertops - Stone/Granite/Solid
- Level: First
Bathroom 2
- Features: Bathroom - With Tub & Shower, Closet - Linen, Flooring - Stone/Ceramic Tile
- Level: Second
Family room
- Features: Closet, Flooring - Wall to Wall Carpet, Recessed Lighting
- Level: Second
Kitchen
- Features: Flooring - Stone/Ceramic Tile, Dining Area, Countertops - Stone/Granite/Solid, Kitchen Island, Exterior Access, Lighting - Sconce
- Level: First
Living room
- Features: Ceiling Fan(s), Flooring - Hardwood
- Level: First
Heating
- Baseboard, Oil
Cooling
- Central Air
Appliances
- Laundry: Electric Dryer Hookup, Washer Hookup
Features
- Closet - Linen, Closet, Center Hall
- Flooring: Tile, Carpet, Hardwood, Flooring - Stone/Ceramic Tile, Flooring - Hardwood
- Windows: Screens
- Basement: Full
- Number of fireplaces: 1
- Fireplace features: Living Room
Interior area
- Total structure area: 2,672
- Total interior livable area: 2,672 sqft
- Finished area above ground: 2,672
Property
Parking
- Total spaces: 5
- Parking features: Attached, Heated Garage, Storage, Paved Drive, Off Street, Paved
- Attached garage spaces: 2
- Has uncovered spaces: Yes
Features
- Patio & porch: Patio
- Exterior features: Patio, Rain Gutters, Storage, Screens
- Waterfront features: Beach Front, Beach Ownership(Association)
Lot
- Size: 0.69 Acres
- Features: Level
Details
- Parcel number: M:214 P:68,2851537
- Zoning: R
Construction
Type & style
- Home type: SingleFamily
- Architectural style: Cape
- Property subtype: Single Family Residence
Materials
- Frame
- Foundation: Concrete Perimeter
- Roof: Shingle
Condition
- Year built: 1979
Utilities & green energy
- Electric: 200+ Amp Service
- Sewer: Private Sewer
- Water: Private
- Utilities for property: for Electric Range, for Electric Oven, for Electric Dryer, Washer Hookup, Icemaker Connection
Community & neighborhood
Community
- Community features: Park, Walk/Jog Trails, Stable(s), Conservation Area, Highway Access, House of Worship, Public School, T-Station
Location
- Region: Assonet
Price history
| Date | Event | Price |
|---|---|---|
| 4/8/2025 | Sold | $680,000-1.4%$254/sqft |
Source: MLS PIN #73336759 | ||
| 3/5/2025 | Price change | $690,000-1.4%$258/sqft |
Source: MLS PIN #73336759 | ||
| 2/20/2025 | Listed for sale | $700,000+6.6%$262/sqft |
Source: MLS PIN #73336759 | ||
| 10/18/2024 | Sold | $656,500-2%$246/sqft |
Source: MLS PIN #73279483 | ||
| 9/1/2024 | Contingent | $670,000$251/sqft |
Source: MLS PIN #73279483 | ||
Public tax history
| Year | Property taxes | Tax assessment |
|---|---|---|
| 2025 | $5,768 +0.7% | $582,000 +6% |
| 2024 | $5,729 +1.6% | $549,300 +4.3% |
| 2023 | $5,640 +4.1% | $526,600 +17.2% |
Find assessor info on the county website
Neighborhood: 02702
Nearby schools
GreatSchools rating
- 7/10Freetown Elementary SchoolGrades: PK-3Distance: 4.3 mi
- 6/10Freetown-Lakeville Middle SchoolGrades: 6-8Distance: 5.4 mi
- 8/10Apponequet Regional High SchoolGrades: 9-12Distance: 5.6 mi
Schools provided by the listing agent
- Elementary: Freetown Elemen
- Middle: Freetown-Lakevi
- High: Apponequet Regi
Source: MLS PIN. This data may not be complete. We recommend contacting the local school district to confirm school assignments for this home.

Get pre-qualified for a loan
At Zillow Home Loans, we can pre-qualify you in as little as 5 minutes with no impact to your credit score.An equal housing lender. NMLS #10287.

